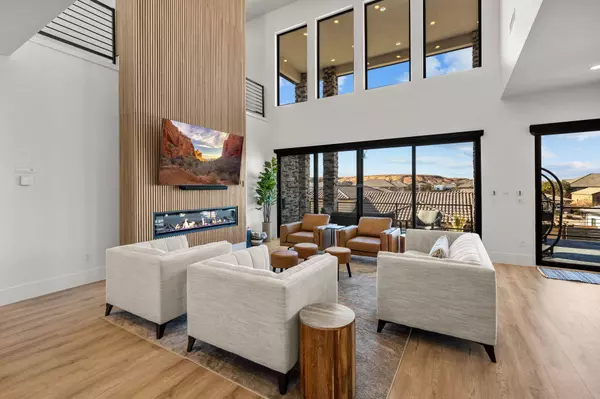
2846 S 3480 W Hurricane, UT 84737
7 Beds
10 Baths
4,584 SqFt
UPDATED:
Key Details
Property Type Single Family Home
Sub Type Single Family
Listing Status Active
Purchase Type For Sale
Square Footage 4,584 sqft
Price per Sqft $369
Subdivision Dixie Springs
MLS Listing ID 24-254051
Bedrooms 7
Construction Status Built & Standing
HOA Y/N Yes
Rental Info Rentable, Restrictions May Apply
Year Built 2023
Annual Tax Amount $1,379
Tax Year 2023
Lot Size 10,890 Sqft
Acres 0.25
Lot Dimensions 97x110
Property Sub-Type Single Family
Property Description
Location
State UT
County Washington
Area Hurricane Valley
Zoning Residential
Rooms
Basement Basement Entrance, Basement, Walkout, Full Basement
Primary Bedroom Level 1st Floor
Dining Room No
Level 1 1750 Sqft
Separate Den/Office No
Interior
Heating Electric, Heat Pump
Cooling Central Air, AC / Heat Pump
Fireplaces Number 2
Inclusions Bar, Dry, Pickleball Court, Wired for Cable, Window Coverings, Walk-in Closet(s), Refrigerator, Range Hood, Patio, Covered, Oven/Range, Freestnd, Outdoor Lighting, Microwave, Loft, Landscaped, Full, Hot Tub, Garden Tub, Freezer, Fireplace, Insert, Disposal, Dishwasher, Deck, Covered, Ceiling, Vaulted, Ceiling Fan(s), Bath, Sep Tub/Shwr
Exterior
Exterior Feature Stucco
Parking Features Extra Depth, RV Garage, See Remarks, Garage Door Opener, Extra Width, Extra Height
Garage Spaces 5.0
Garage Description Attached
Pool In-Ground, Hot Tub, Heated
Utilities Available Culinary, City, Dixie Power, Sewer, Electricity
Roof Type Tile
Private Pool No
Building
Lot Description View, Mountain
Story 3.0
Foundation Basement Entrance, Basement, Walkout, Full Basement
Water Culinary
Main Level SqFt 1750
Construction Status Built & Standing
Schools
Elementary Schools Three Falls Elementary
Middle Schools Hurricane Middle
High Schools Hurricane High
Others
Tax ID H-DSP-E-191
Ownership DS2846 LLC
Acceptable Financing Cash, Seller Financing, Conventional
Listing Terms Cash, Seller Financing, Conventional
Special Listing Condition ERS






