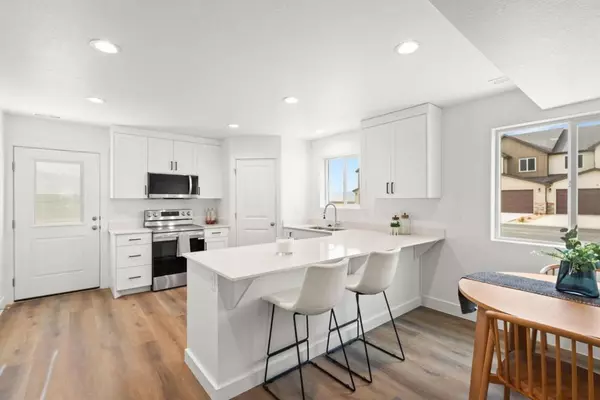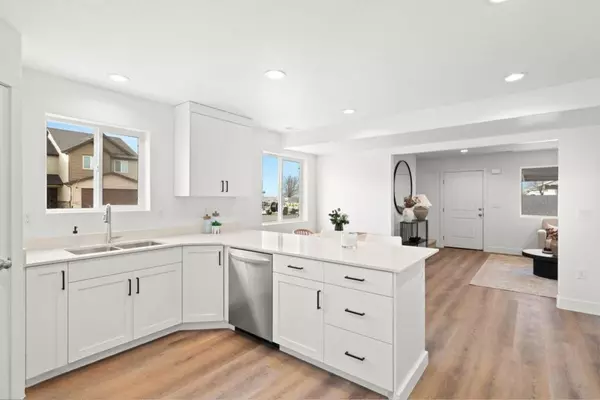
535 W 2530 N #Unit 16 Cedar City, UT 84720
3 Beds
1.5 Baths
1,296 SqFt
UPDATED:
Key Details
Property Type Townhouse
Sub Type Townhouse
Listing Status Active
Purchase Type For Sale
Square Footage 1,296 sqft
Price per Sqft $204
MLS Listing ID 24-254512
Bedrooms 3
Construction Status Under Construction
HOA Fees $100/mo
HOA Y/N Yes
Rental Info Rentable, Restrictions May Apply
Year Built 2024
Lot Size 435 Sqft
Acres 0.01
Property Sub-Type Townhouse
Property Description
Location
State UT
County Iron
Area Outside Area
Zoning PUD,Residential
Rooms
Basement Slab on Grade
Primary Bedroom Level 2nd Floor
Dining Room No
Level 1 635 Sqft
Interior
Heating Natural Gas
Cooling Central Air
Inclusions Bath, Sep Tub/Shwr, Walk-in Closet(s), Sprinkler, Full, Sprinkler, Auto, Patio, Uncovered, Oven/Range, Freestnd, Landscaped, Full, Garden Tub, Dishwasher
Exterior
Exterior Feature Rock, Concrete, Stucco
Parking Features Attached, Garage Door Opener
Carport Spaces 2
Garage Description None
Utilities Available Culinary, City, Sewer, Natural Gas, Electricity
Roof Type Asphalt
Private Pool No
Building
Lot Description Paved Road, Terrain, Flat
Story 2.0
Foundation Slab on Grade
Water Culinary
Main Level SqFt 635
Construction Status Under Construction
Schools
Elementary Schools Out Of Area
Middle Schools Out Of Area
High Schools Out Of Area
Others
HOA Fee Include Exterior Bldg Maint,Yard - Full Maintenance,Water,Sewer,Roof,Exterior Bldg Ins,Garbage
Tax ID B-2043-0016-0000
Ownership Desert Sage Home Builders, LLC
Acceptable Financing Cash, 1031 Exchange, VA, FHA, Conventional
Listing Terms Cash, 1031 Exchange, VA, FHA, Conventional
Special Listing Condition ERS






