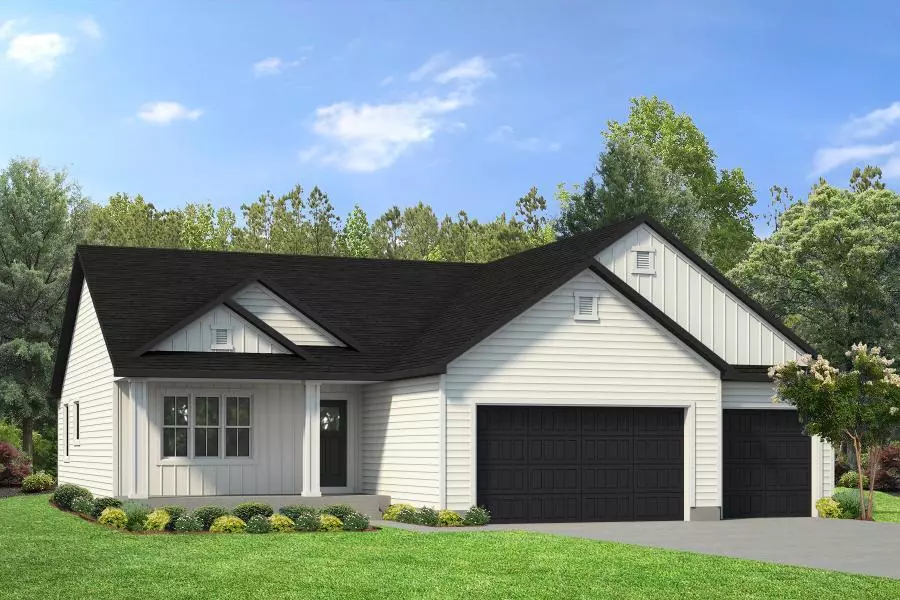3993 N Aspen DR Enoch, UT 84720
7 Beds
4 Baths
3,405 SqFt
UPDATED:
01/23/2025 05:55 PM
Key Details
Property Type Single Family Home
Sub Type Single Family
Listing Status Active
Purchase Type For Sale
Square Footage 3,405 sqft
Price per Sqft $193
MLS Listing ID 25-257488
Bedrooms 7
Construction Status Under Construction
HOA Y/N Yes
Rental Info Rentable, Restrictions May Apply
Year Built 2025
Lot Size 1.020 Acres
Acres 1.02
Property Description
Location
State UT
County Iron
Area Outside Area
Zoning Multi-Family,Residential
Rooms
Basement Basement Entrance, Basement, Walkout, Full Basement
Primary Bedroom Level 1st Floor
Dining Room No
Level 1 1566 Sqft
Separate Den/Office Yes
Interior
Heating Natural Gas
Cooling Central Air
Inclusions Ceiling Fan(s), Second Kitchen, Wired for Cable, Window, Double Pane, Walk-in Closet(s), Patio, Uncovered, Oven/Range, Freestnd, Outdoor Lighting, Mother-in-Law Apt, Microwave, Landscaped, Partial, Home Warranty, Dishwasher, Deck, Uncovered, Ceiling, Vaulted
Exterior
Exterior Feature Stucco, Concrete
Parking Features Attached, Garage Door Opener
Garage Spaces 3.0
Garage Description Attached
Utilities Available Culinary, City, Sewer, Natural Gas, Electricity
Roof Type Asphalt
Accessibility Central Living Area
Private Pool No
Building
Lot Description Sidewalk, View, Mountain, Paved Road
Story 2.0
Foundation Basement Entrance, Basement, Walkout, Full Basement
Water Culinary
Main Level SqFt 1566
Construction Status Under Construction
Schools
Elementary Schools Out Of Area
Middle Schools Out Of Area
High Schools Out Of Area
Others
Tax ID A-0879-0001-0000
Ownership Dalffenried Development LLC
Acceptable Financing Cash, 1031 Exchange, VA, FHA, Conventional
Listing Terms Cash, 1031 Exchange, VA, FHA, Conventional
Special Listing Condition ERS





