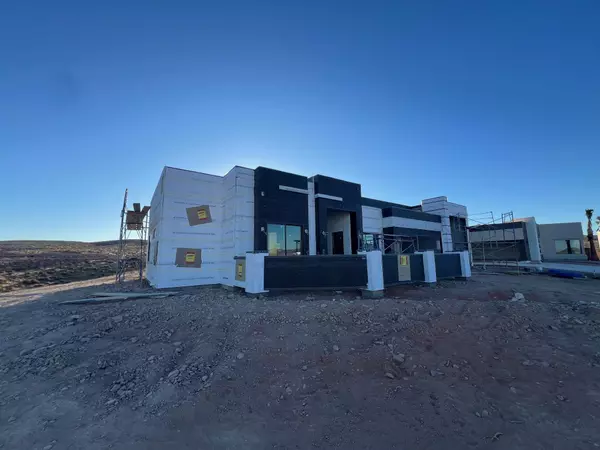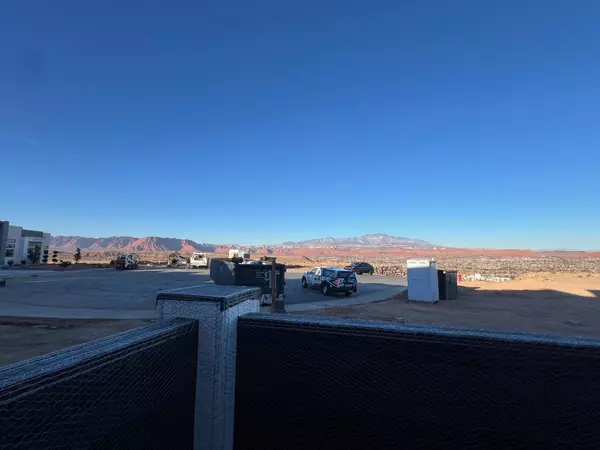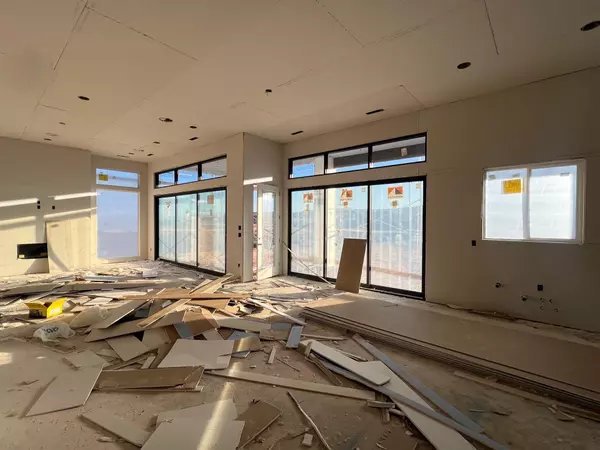529 S Appian Way St George, UT 84770
4 Beds
4 Baths
2,958 SqFt
UPDATED:
01/23/2025 05:10 PM
Key Details
Property Type Single Family Home
Sub Type Single Family
Listing Status Pending
Purchase Type For Sale
Square Footage 2,958 sqft
Price per Sqft $337
Subdivision Cascata At Divario
MLS Listing ID 25-257489
Bedrooms 4
Construction Status Built & Standing,Under Construction
HOA Fees $15/mo
HOA Y/N Yes
Rental Info Rentable, Restrictions May Apply
Year Built 2025
Lot Size 0.260 Acres
Acres 0.26
Property Description
Location
State UT
County Washington
Area Greater St. George
Zoning Residential
Rooms
Basement Slab on Grade
Primary Bedroom Level 1st Floor
Dining Room No
Level 1 2958 Sqft
Interior
Heating Natural Gas
Cooling Central Air
Fireplaces Number 1
Inclusions Bath, Sep Tub/Shwr, Wired for Cable, Walk-in Closet(s), Sprinkler, Full, Sprinkler, Auto, Smart Wiring, Range Hood, Patio, Covered, Oven/Range, Built-in, Microwave, Landscaped, Full, Home Warranty, Fireplace, Gas, Fenced, Partial, Disposal, Dishwasher, Ceiling Fan(s)
Exterior
Exterior Feature Rock, Stucco
Parking Features Extra Depth, RV Garage, Garage Door Opener, Extra Width, Extra Height, Attached
Garage Spaces 3.0
Garage Description Attached
Utilities Available Culinary, City
Roof Type Flat
Private Pool No
Building
Lot Description Sidewalk, View, Valley, View, Mountain, Terrain, Grad Slope, Paved Road, Curbs & Gutters
Story 1.0
Foundation Slab on Grade
Water Culinary
Main Level SqFt 2958
Construction Status Built & Standing,Under Construction
Schools
Elementary Schools Arrowhead Elementary
Middle Schools Dixie Middle
High Schools Dixie High
Others
Tax ID SG-CAD-4-82
Ownership S&S Construction Inc.
Acceptable Financing Cash, 1031 Exchange, VA, Conventional
Listing Terms Cash, 1031 Exchange, VA, Conventional
Special Listing Condition ERS





