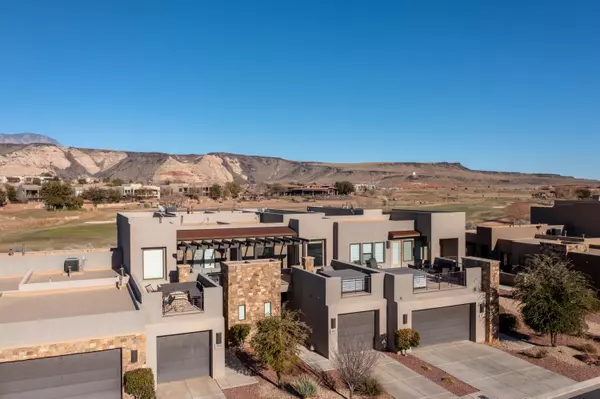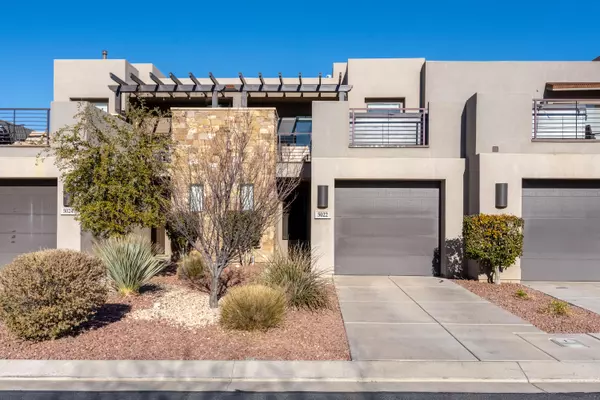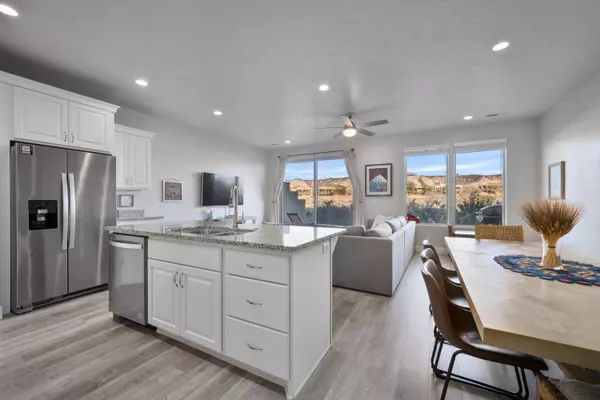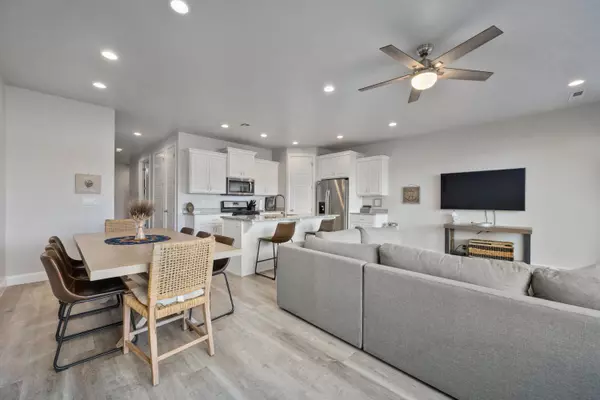5022 N Escapes DR St George, UT 84770
4 Beds
4.5 Baths
1,809 SqFt
UPDATED:
01/23/2025 06:01 PM
Key Details
Property Type Townhouse
Sub Type Townhouse
Listing Status Active
Purchase Type For Sale
Square Footage 1,809 sqft
Price per Sqft $326
Subdivision Escapes At The Ledges
MLS Listing ID 24-257025
Bedrooms 4
Construction Status Built & Standing
HOA Fees $254/mo
HOA Y/N Yes
Rental Info Short Term Rental (STR)
Year Built 2018
Annual Tax Amount $2,248
Tax Year 2023
Lot Size 1,306 Sqft
Acres 0.03
Property Description
Location
State UT
County Washington
Area Greater St. George
Zoning Residential
Rooms
Basement Slab on Grade
Primary Bedroom Level 1st Floor
Dining Room No
Level 1 1047 Sqft
Separate Den/Office No
Interior
Heating Natural Gas
Cooling Central Air
Inclusions Ceiling Fan(s), Pickleball Court, Window, Double Pane, Window Coverings, Washer, Walk-in Closet(s), Sprinkler, Full, Sprinkler, Auto, Refrigerator, Range Hood, Patio, Uncovered, Oven/Range, Built-in, Outdoor Lighting, Microwave, Landscaped, Full, Hot Tub, Dryer, Disposal, Dishwasher, Deck, Covered, Ceiling, Vaulted
Exterior
Exterior Feature Rock, Stucco
Parking Features Attached
Garage Spaces 1.0
Garage Description Attached
Pool Hot Tub, See Remarks
Utilities Available Culinary, City, Sewer, Natural Gas, Electricity
Roof Type Flat
Private Pool No
Building
Lot Description On Golf Course, View, Mountain, Terrain, Flat, Paved Road, Curbs & Gutters, Sidewalk
Story 2.0
Foundation Slab on Grade
Water Culinary
Main Level SqFt 1047
Construction Status Built & Standing
Schools
Elementary Schools Diamond Valley Elementary
Middle Schools Dixie Middle
High Schools Dixie High
Others
HOA Fee Include Exterior Bldg Maint,Private Road,Outdoor Pool,Common Area Maintenance,Pickleball Court,Yard - Full Maintenance,Exterior Bldg Ins
Tax ID SG-ESLE-3-324
Ownership ATKINSON DAVID E & JOY ANN
Acceptable Financing Cash, Conventional
Listing Terms Cash, Conventional
Special Listing Condition ERS





