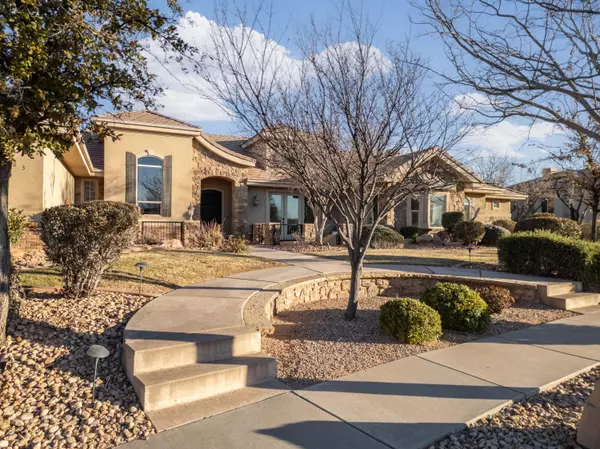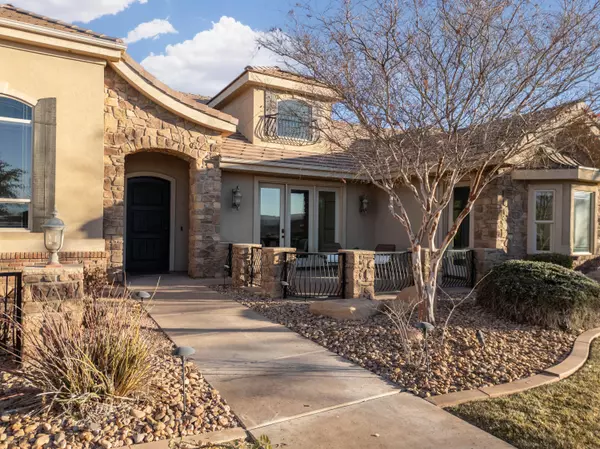1783 N Firerock CIR Washington, UT 84780
4 Beds
4.5 Baths
3,613 SqFt
UPDATED:
01/23/2025 11:18 PM
Key Details
Property Type Single Family Home
Sub Type Single Family
Listing Status Active
Purchase Type For Sale
Square Footage 3,613 sqft
Price per Sqft $401
Subdivision Coral Canyon
MLS Listing ID 25-257548
Bedrooms 4
Construction Status Built & Standing
HOA Fees $78/mo
HOA Y/N Yes
Rental Info Rentable, Restrictions May Apply
Year Built 2003
Annual Tax Amount $10,113
Tax Year 2023
Lot Size 0.430 Acres
Acres 0.43
Property Description
Location
State UT
County Washington
Area Greater St. George
Zoning Residential
Rooms
Basement Slab on Grade
Primary Bedroom Level 1st Floor
Dining Room Yes
Level 1 3613 Sqft
Interior
Heating Electric, Solar, Heat Pump
Cooling Central Air
Fireplaces Number 1
Inclusions Alarm/Security Sys, Casita, Theater Room, Window, Double Pane, Water Softner, Owned, Washer, Walk-in Closet(s), Sprinkler, Full, Sprinkler, Auto, Skylight, Refrigerator, Range Hood, Patio, Covered, Oven/Range, Built-in, Outdoor Lighting, Microwave, Landscaped, Full, Hot Tub, Fireplace, Insert, Fireplace, Gas, Fenced, Full, Disposal, Dishwasher, Central Vacuum, Ceiling Fan(s), Bath, Sep Tub/Shwr
Exterior
Exterior Feature Rock, Stucco
Parking Features Attached, Garage Door Opener, Extra Height
Garage Spaces 4.0
Garage Description Attached
Pool In-Ground, Salt Water, Outdoor Pool, Hot Tub, Heated, Concrete/Gunite
Utilities Available Culinary, City, Sewer, Natural Gas, Electricity
Roof Type Tile
Private Pool No
Building
Lot Description Sidewalk, View, Mountain, Terrain, Flat, Secluded Yard, Paved Road, Curbs & Gutters
Story 1.0
Foundation Slab on Grade
Water Culinary
Main Level SqFt 3613
Construction Status Built & Standing
Schools
Elementary Schools Coral Canyon Elementary
Middle Schools Pine View Middle
High Schools Pine View High
Others
HOA Fee Include Clubhouse,Pickleball Court,Playground,Park,Pavillion,Fitness Center,Outdoor Pool,Indoor Pool,Tennis Courts,Garbage
Tax ID W-CRLC-1-147-CC
Ownership BENTLEY SUSAN HAMBLIN TR, BENTLEY SUSANNE DIANE TR
Acceptable Financing Cash, 1031 Exchange, VA, Conventional
Listing Terms Cash, 1031 Exchange, VA, Conventional
Special Listing Condition ERS





