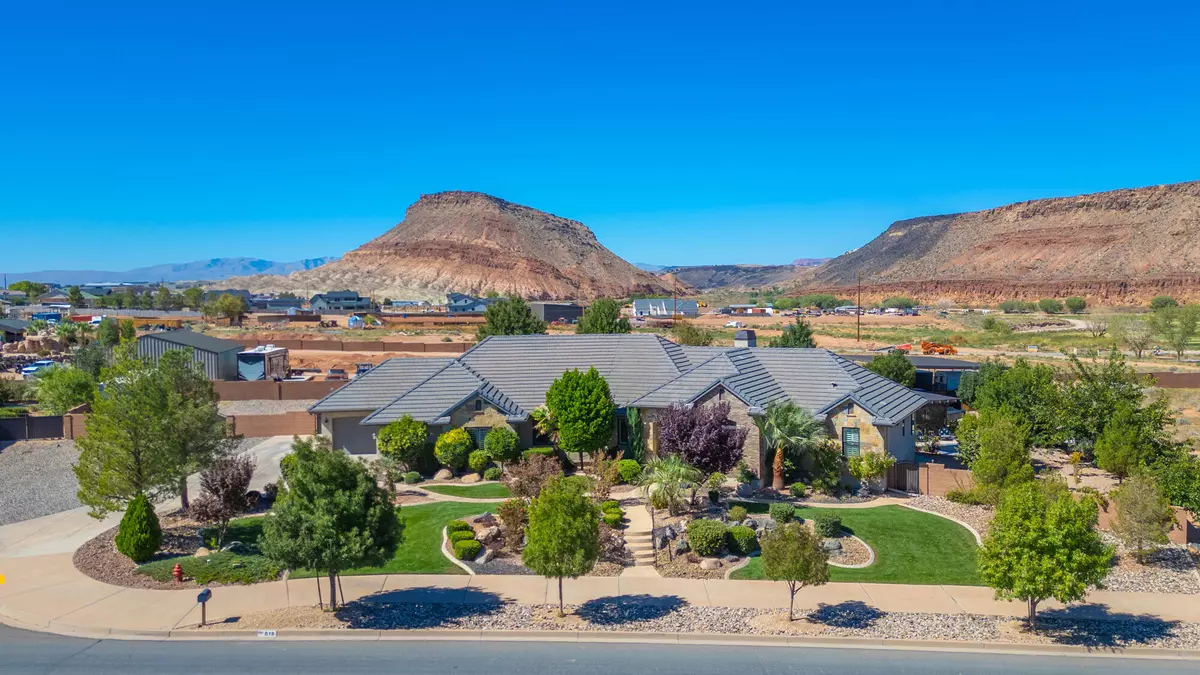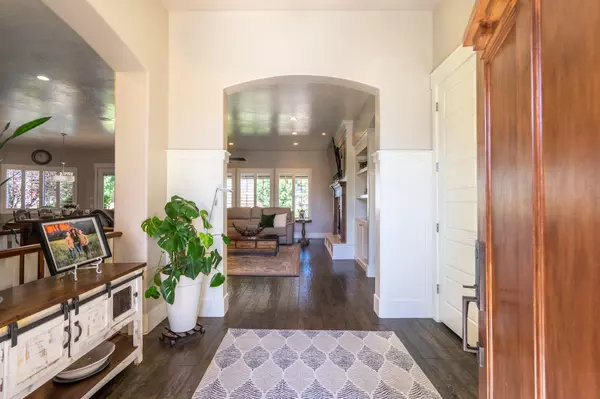
918 S Country Way Washington, UT 84780
6 Beds
4 Baths
5,051 SqFt
UPDATED:
Key Details
Property Type Single Family Home
Sub Type Single Family
Listing Status Active
Purchase Type For Sale
Square Footage 5,051 sqft
Price per Sqft $304
Subdivision Country Way Estates
MLS Listing ID 25-265766
Bedrooms 6
Construction Status Built & Standing
HOA Y/N Yes
Rental Info Rentable, Restrictions May Apply
Year Built 2014
Annual Tax Amount $3,827
Tax Year 2025
Lot Size 1.000 Acres
Acres 1.0
Property Sub-Type Single Family
Property Description
Location
State UT
County Washington
Area Greater St. George
Zoning Residential
Rooms
Basement Full Basement, Basement
Primary Bedroom Level 1st Floor
Dining Room No
Level 1 2734 Sqft
Separate Den/Office Yes
Interior
Heating Natural Gas
Cooling Central Air
Fireplaces Number 2
Inclusions Awnings, Wood Burning Stove, Window, Double Pane, Window Coverings, Water Softner, Owned, Walk-in Closet(s), Storage Shed(s), Sprinkler, Full, Sprinkler, Auto, Refrigerator, Oven/Range, Built-in, Outdoor Lighting, Microwave, Landscaped, Full, Hot Tub, Horse Privileges, Fireplace, Gas, Fenced, Full, Disposal, Dishwasher, Deck, Covered, Ceiling Fan(s), Bath, Sep Tub/Shwr
Exterior
Exterior Feature Brick, Stucco, Rock
Parking Features Extra Depth, RV Parking, Garage Door Opener, Attached
Garage Spaces 3.0
Garage Description Attached
Utilities Available Culinary, City, Dixie Power, Septic Tank, Natural Gas
Roof Type Tile
Private Pool No
Building
Lot Description Sidewalk, Terrain, Flat, Secluded Yard, Paved Road, Curbs & Gutters
Story 2.0
Foundation Full Basement, Basement
Water Culinary
Main Level SqFt 2734
Construction Status Built & Standing
Schools
Elementary Schools Horizon Elementary
Middle Schools Pine View Middle
High Schools Pine View High
Others
Tax ID W-COE-2-14
Ownership Bassett, Brent
Acceptable Financing Cash, 1031 Exchange, VA, FHA, Conventional
Listing Terms Cash, 1031 Exchange, VA, FHA, Conventional
Special Listing Condition ERS






