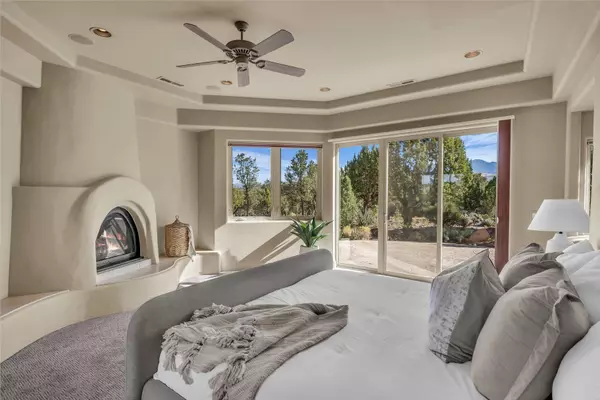
622 N Pinion Hills DR Dammeron Valley, UT 84783
3 Beds
2 Baths
4,346 SqFt
UPDATED:
Key Details
Property Type Single Family Home
Sub Type Single Family
Listing Status Active
Purchase Type For Sale
Square Footage 4,346 sqft
Price per Sqft $276
Subdivision Pinion Hills
MLS Listing ID 25-265869
Bedrooms 3
Construction Status Built & Standing
HOA Fees $135/ann
HOA Y/N Yes
Rental Info Rentable, Restrictions May Apply
Year Built 2005
Annual Tax Amount $4,386
Tax Year 2025
Lot Size 1.460 Acres
Acres 1.46
Property Sub-Type Single Family
Property Description
Location
State UT
County Washington
Area Northwest Wn
Zoning Residential
Rooms
Basement Slab on Grade
Primary Bedroom Level 1st Floor
Dining Room No
Level 1 4346 Sqft
Separate Den/Office Yes
Interior
Heating Natural Gas, Solar
Cooling Central Air
Fireplaces Number 2
Inclusions Ceiling Fan(s), Workshop, Window, Double Pane, Window Coverings, Water Softner, Owned, Washer, Skylight, Refrigerator, Range Hood, Patio, Uncovered, Oven/Range, Built-in, Microwave, Landscaped, Full, Jetted Tub, Fireplace, Masonry, Dryer, Disposal, Dishwasher
Exterior
Exterior Feature Stucco
Parking Features Attached, Storage Above, Garage Door Opener
Garage Spaces 2.0
Garage Description Attached
Utilities Available Culinary, City, Sewer, Natural Gas
Roof Type Flat
Private Pool No
Building
Lot Description Paved Road, View, Mountain, Secluded Yard
Story 1.0
Foundation Slab on Grade
Water Culinary
Main Level SqFt 4346
Construction Status Built & Standing
Schools
Elementary Schools Diamond Valley Elementary
Middle Schools Dixie Middle
High Schools Dixie High
Others
Tax ID PHS-3-37-A-1-DVF
Ownership Katherine Koldewyn TR
Acceptable Financing Cash, VA, FHA, Conventional
Listing Terms Cash, VA, FHA, Conventional
Special Listing Condition ERS
Virtual Tour https://u.listvt.com/mls/216711561






