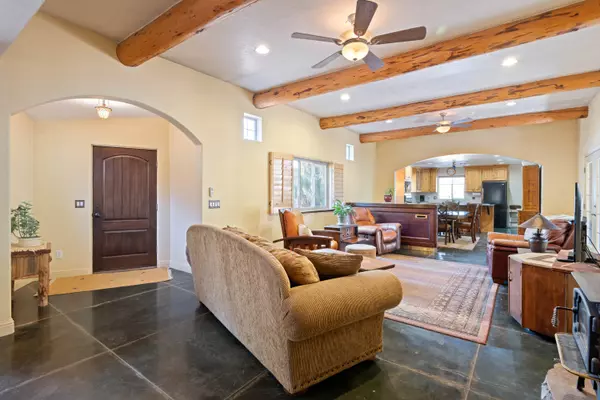
1535 W Mcintosh CIR Apple Valley, UT 84737
3 Beds
2 Baths
2,118 SqFt
UPDATED:
Key Details
Property Type Single Family Home
Sub Type Single Family
Listing Status Active
Purchase Type For Sale
Square Footage 2,118 sqft
Price per Sqft $271
Subdivision Apple Valley Ranch
MLS Listing ID 25-266188
Bedrooms 3
Construction Status Built & Standing
HOA Y/N Yes
Rental Info Rentable, Restrictions May Apply
Year Built 2004
Annual Tax Amount $1,803
Tax Year 2025
Lot Size 1.050 Acres
Acres 1.05
Property Sub-Type Single Family
Property Description
Location
State UT
County Washington
Area Hurricane Valley
Zoning Residential,See Remarks
Rooms
Basement Slab on Grade
Primary Bedroom Level 1st Floor
Dining Room No
Level 1 2118 Sqft
Interior
Heating Propane
Cooling Central Air
Inclusions Bath, Sep Tub/Shwr, See Remarks, Workshop, Wood Burning Stove, Window, Double Pane, Window Coverings, Water Softner, Owned, Water, Rvrse Osmosis, Walk-in Closet(s), Storage Shed(s), Sprinkler, Part, Sprinkler, Auto, Skylight, Refrigerator, Patio, Uncovered, Patio, Covered, Oven/Range, Built-in, Landscaped, Partial, Horse Privileges, Handicap Features, Fenced, Partial, Disposal, Dishwasher, Ceiling Fan(s)
Exterior
Exterior Feature Stucco
Parking Features Attached, See Remarks, Garage Door Opener, Detached
Garage Spaces 4.0
Garage Description Attached
Utilities Available Culinary, City, Rocky Mountain, Septic Tank, Propane
Roof Type Flat
Accessibility Accessible Bedroom, Visitor Bathroom, Safe Emergency Egress from Home, Grip-Accessible Features, Central Living Area, Accessible Washer/Dryer, Accessible Kitchen Appliances, Accessible Kitchen, Accessible Hallway(s), Accessible Doors, Accessible Common Area, Accessible Closets, Accessible Central Living Area
Private Pool No
Building
Lot Description Cul-De-Sac, Wooded, View, Valley, View, Mountain, Unpaved Road, Terrain, Grad Slope, Terrain, Flat, Secluded Yard
Story 1.0
Foundation Slab on Grade
Water Culinary
Main Level SqFt 2118
Construction Status Built & Standing
Schools
Elementary Schools Three Falls Elementary
Middle Schools Hurricane Middle
High Schools Hurricane High
Others
Tax ID AV-AVR-1-20
Ownership LeaRae Spendlove Living Trust & The Daniel Atwood Family Trust
Acceptable Financing Cash, RDA, FHA, Conventional
Listing Terms Cash, RDA, FHA, Conventional
Special Listing Condition ERS






