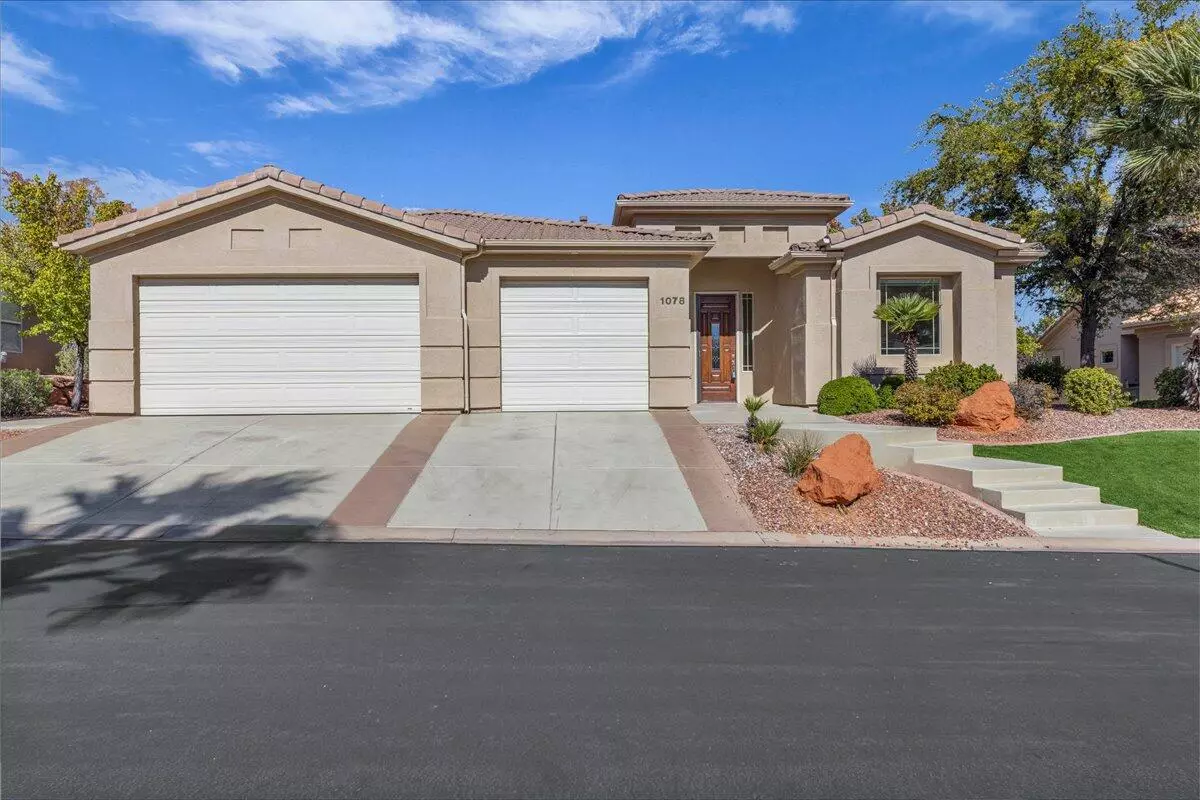
1078 Kanarra CT Washington, UT 84780
3 Beds
2 Baths
2,103 SqFt
UPDATED:
Key Details
Property Type Single Family Home
Sub Type Single Family
Listing Status Active
Purchase Type For Sale
Square Footage 2,103 sqft
Price per Sqft $266
Subdivision Las Entradas At Green Spring
MLS Listing ID 25-266341
Bedrooms 3
Construction Status Built & Standing
HOA Fees $210/mo
HOA Y/N Yes
Rental Info Rentable, Restrictions May Apply
Year Built 2004
Annual Tax Amount $1,853
Tax Year 2025
Lot Size 8,276 Sqft
Acres 0.19
Property Sub-Type Single Family
Property Description
Location
State UT
County Washington
Area Greater St. George
Zoning Residential
Rooms
Basement Slab on Grade
Primary Bedroom Level 1st Floor
Dining Room No
Level 1 2103 Sqft
Separate Den/Office No
Interior
Heating Natural Gas
Cooling Central Air
Fireplaces Number 1
Inclusions Bath, Sep Tub/Shwr, Wired for Cable, Window, Double Pane, Water Softner, Rnted, Water Softner, Owned, Walk-in Closet(s), Sprinkler, Full, Sprinkler, Auto, Patio, Covered, Oven/Range, Freestnd, Outdoor Lighting, Microwave, Landscaped, Full, Jetted Tub, Fireplace, Gas, Fenced, Partial, Dishwasher, Ceiling Fan(s)
Exterior
Exterior Feature Stucco
Parking Features Attached, Storage Above, Garage Door Opener, Extra Width
Garage Spaces 3.0
Garage Description Attached
Utilities Available Culinary, City, Sewer, Natural Gas, Electricity
Roof Type Tile
Private Pool No
Building
Lot Description Sidewalk, Terrain, Flat, Secluded Yard, Paved Road, Curbs & Gutters, Cul-De-Sac
Story 1.0
Foundation Slab on Grade
Water Culinary
Main Level SqFt 2103
Construction Status Built & Standing
Schools
Elementary Schools Sandstone Elementary
Middle Schools Pine View Middle
High Schools Pine View High
Others
HOA Fee Include Clubhouse,Yard - Full Maintenance,Fitness Center,Outdoor Pool,Indoor Pool,Pickleball Court,Tennis Courts
Tax ID W-LEGS-3-35
Ownership L M & DANA S SCOTT TRS by DAREN BARNEY
Acceptable Financing Cash, 1031 Exchange, FHA, Conventional
Listing Terms Cash, 1031 Exchange, FHA, Conventional
Special Listing Condition ERS






