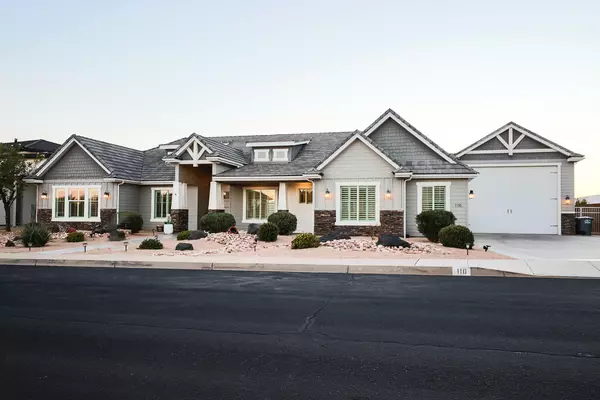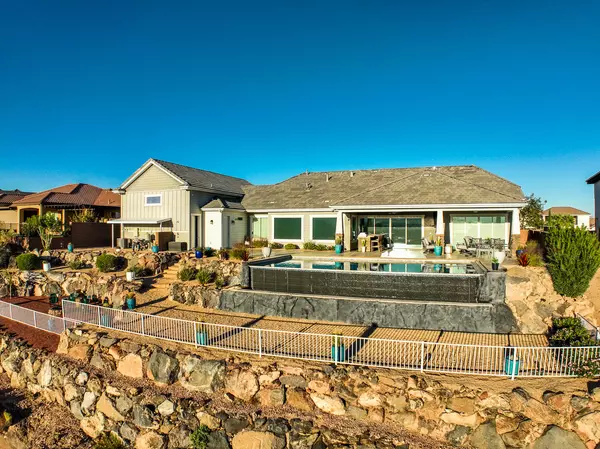
110 S Eastridge DR St George, UT 84790
2 Beds
2.5 Baths
3,008 SqFt
UPDATED:
Key Details
Property Type Single Family Home
Sub Type Single Family
Listing Status Active
Purchase Type For Sale
Square Footage 3,008 sqft
Price per Sqft $482
Subdivision Foremaster Ridge
MLS Listing ID 25-266395
Bedrooms 2
Construction Status Built & Standing
HOA Y/N Yes
Rental Info Rentable, Restrictions May Apply
Year Built 2014
Annual Tax Amount $8,498
Tax Year 2025
Lot Size 0.410 Acres
Acres 0.41
Property Sub-Type Single Family
Property Description
Location
State UT
County Washington
Area Greater St. George
Zoning Residential
Rooms
Basement Slab on Grade
Primary Bedroom Level 1st Floor
Dining Room Yes
Level 1 3008 Sqft
Separate Den/Office Yes
Interior
Heating Natural Gas
Cooling Central Air
Inclusions Bar, Wet, Built in Barbecue, Water Softner, Owned, Water, Rvrse Osmosis, Washer, Walk-in Closet(s), Sprinkler, Full, Sprinkler, Auto, Range Hood, Patio, Covered, Oven/Range, Built-in, Microwave, Landscaped, Full, Home Warranty, Fireplace, Gas, Fenced, Full, Dryer, Disposal
Exterior
Exterior Feature Rock, Wood Siding, Stucco
Parking Features Extra Depth, RV Garage, RV Parking, Extra Width, Extra Height
Garage Spaces 8.5
Garage Description Attached
Pool In-Ground, Hot Tub, Heated, Concrete/Gunite
Utilities Available Culinary, City, Sewer, Natural Gas, Electricity
Roof Type Tile
Accessibility Accessible Bedroom, Common Area, Accessible Kitchen, Accessible Entrance, Accessible Doors, Accessible Common Area, Accessible Closets, Accessible Central Living Area
Private Pool No
Building
Lot Description Curbs & Gutters, City View, View, Mountain, Paved Road
Story 1.0
Foundation Slab on Grade
Water Culinary
Main Level SqFt 3008
Construction Status Built & Standing
Schools
Elementary Schools Heritage Elementary
Middle Schools Dixie Middle
High Schools Dixie High
Others
Tax ID SG-FORR-4-412
Ownership Hansen Eugene F, Hansen Rose Marie
Acceptable Financing Cash, 1031 Exchange, FHA, Conventional
Listing Terms Cash, 1031 Exchange, FHA, Conventional
Special Listing Condition ERS






