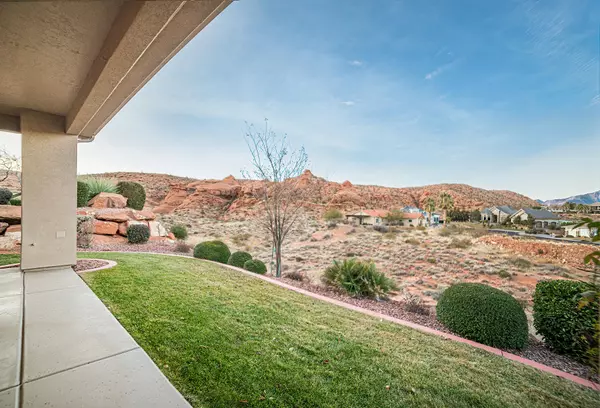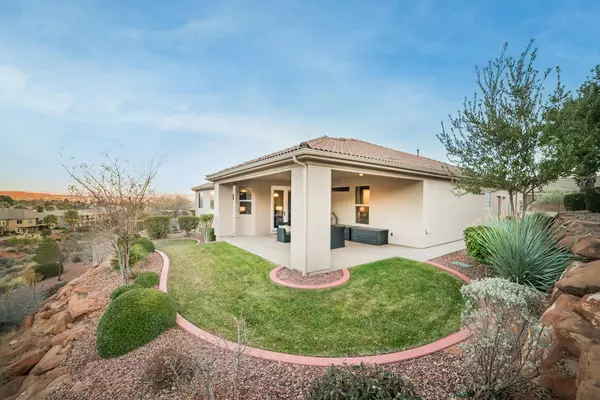Bought with TARA HOWARD • RED ROCK REAL ESTATE
$750,000
$750,000
For more information regarding the value of a property, please contact us for a free consultation.
1334 W Red Butte Dr. Washington, UT 84780
7 Beds
4.5 Baths
4,499 SqFt
Key Details
Sold Price $750,000
Property Type Single Family Home
Sub Type Single Family
Listing Status Sold
Purchase Type For Sale
Square Footage 4,499 sqft
Price per Sqft $166
Subdivision La Jolla Hills At Green Springs
MLS Listing ID 21-219429
Sold Date 02/11/21
Bedrooms 7
Construction Status Built & Standing
HOA Fees $210/mo
HOA Y/N Yes
Rental Info Rentable, Restrictions May Apply
Year Built 2005
Annual Tax Amount $2,881
Tax Year 2020
Lot Size 0.260 Acres
Acres 0.26
Property Description
Updated home with Pine Valley Mtn & red hill views! Backs to open space. New paint in & out, driveway, courtyard, & garage floor coating, LVP flooring, granite tops, dishwasher, fireplace, built ins, a new furnace & 2 bathtubs! Two kitchens & great rooms. Plantation shutters. One bedroom has no closet. Furnishings are negotiable. Clubhouse, 2 pools, pickle ball/tennis courts, cable & yard care.
Location
State UT
County Washington
Area Greater St. George
Zoning Residential
Rooms
Basement Walkout
Primary Bedroom Level 1st Floor
Dining Room No
Level 1 2832 Sqft
Separate Den/Office Yes
Interior
Heating Natural Gas
Cooling Central Air
Fireplaces Number 1
Exterior
Exterior Feature Rock, Stucco
Parking Features Attached, Garage Door Opener
Garage Spaces 3.0
Garage Description Attached
Pool In-Ground, Hot Tub, Heated, Concrete/Gunite, Indoor Pool
Utilities Available Culinary, City, Sewer, Natural Gas, Electricity
Roof Type Tile
Private Pool No
Building
Lot Description Curbs & Gutters, View, Mountain, Terrain, Grad Slope, Paved Road
Story 2.0
Foundation Walkout
Water Culinary
Main Level SqFt 2832
Construction Status Built & Standing
Schools
Elementary Schools Sandstone Elementary
Middle Schools Pine View Middle
High Schools Pine View High
Others
HOA Fee Include Cable,Pool,Yard - Full Maintenance,Tennis Courts,Clubhouse
Tax ID W-LJH-3-37
Ownership Richard E. Collins
Acceptable Financing Cash, Conventional
Listing Terms Cash, Conventional
Special Listing Condition ERS
Read Less
Want to know what your home might be worth? Contact us for a FREE valuation!

Our team is ready to help you sell your home for the highest possible price ASAP





