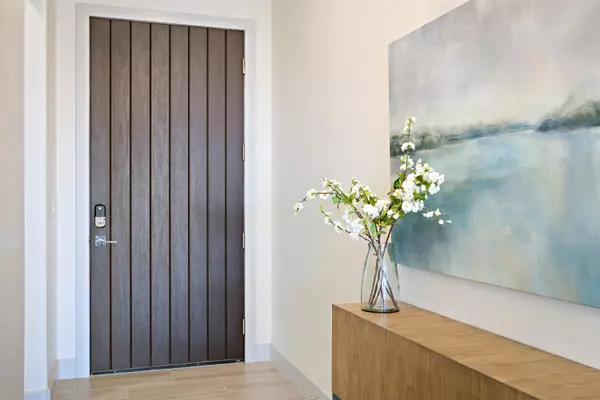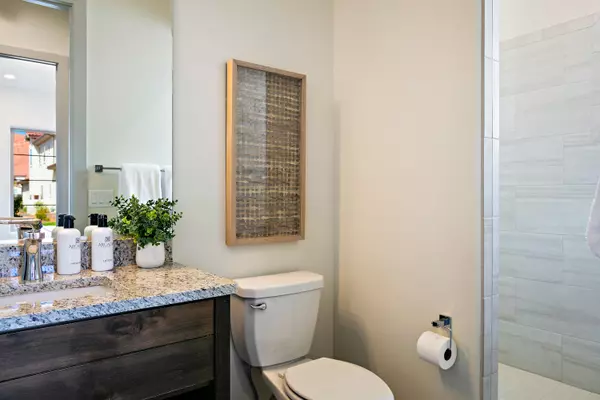Bought with Lori Chapman • COLDWELL BANKER PREMIER REALTY
$665,000
$665,000
For more information regarding the value of a property, please contact us for a free consultation.
3780 Arcadia DR #41 Santa Clara, UT 84765
5 Beds
5 Baths
3,045 SqFt
Key Details
Sold Price $665,000
Property Type Townhouse
Sub Type Townhouse
Listing Status Sold
Purchase Type For Sale
Square Footage 3,045 sqft
Price per Sqft $218
Subdivision Arcadia Vacation Resort
MLS Listing ID 20-212283
Sold Date 09/29/20
Bedrooms 5
Construction Status Built & Standing
HOA Fees $240/mo
HOA Y/N Yes
Rental Info Rentable, Restrictions May Apply,Short Term Rental (STR)
Year Built 2019
Annual Tax Amount $5,364
Tax Year 2020
Lot Size 2,613 Sqft
Acres 0.06
Property Description
Breath taking Views surround your home in this Resort Community! Amazing floor plan with 2 huge family rooms, gourmet kitchen, granite throughout, 2-tone paint, tile floors, and high end finishes. Beautiful 2-story clubhouse, with fitness center, lazy river, 2 swimming pools, 2 hot tubs, slide, and green area available to enjoy with a Arcadia Vacation Resort Membership.
Location
State UT
County Washington
Area Greater St. George
Zoning Residential
Rooms
Basement Slab on Grade
Primary Bedroom Level 1st Floor
Dining Room No
Level 1 1623 Sqft
Interior
Heating Natural Gas
Cooling Central Air
Fireplaces Number 1
Exterior
Exterior Feature Brick, Stucco
Parking Features Attached
Garage Spaces 2.0
Garage Description Attached
Pool In-Ground, Hot Tub, Heated, Fenced, Concrete/Gunite
Utilities Available Culinary, City, Sewer, Natural Gas, Electricity
Roof Type Tile
Private Pool No
Building
Lot Description Curbs & Gutters, City View, Paved Road
Story 2.0
Foundation Slab on Grade
Water Culinary
Main Level SqFt 1623
Construction Status Built & Standing
Others
HOA Fee Include Cable,Internet,Yard - Full Maintenance,Yard Maintenance,Exterior Bldg Ins
Tax ID SC-ARVA-1-41
Ownership TAYLOR BUILT HOMES
Acceptable Financing Cash, 1031 Exchange, Conventional
Listing Terms Cash, 1031 Exchange, Conventional
Special Listing Condition ERS
Read Less
Want to know what your home might be worth? Contact us for a FREE valuation!

Our team is ready to help you sell your home for the highest possible price ASAP





