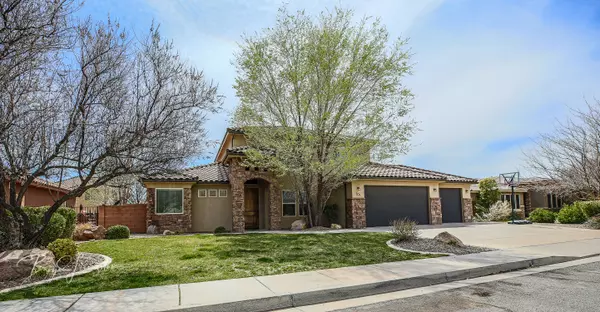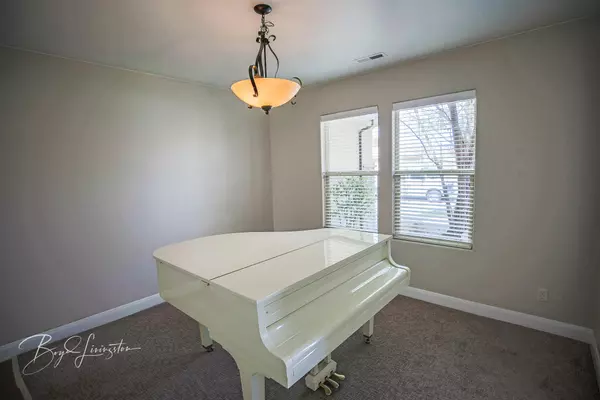Bought with RANITA PARRISH • SUMMIT SOTHEBY'S INTERNATIONAL REALTY (SG)
$560,000
$560,000
For more information regarding the value of a property, please contact us for a free consultation.
101 W 1725 S ST Washington, UT 84780
5 Beds
2.5 Baths
2,560 SqFt
Key Details
Sold Price $560,000
Property Type Single Family Home
Sub Type Single Family
Listing Status Sold
Purchase Type For Sale
Square Footage 2,560 sqft
Price per Sqft $218
Subdivision Stonecreek Meadows
MLS Listing ID 21-221149
Sold Date 04/28/21
Bedrooms 5
Construction Status Built & Standing
HOA Fees $20/mo
HOA Y/N Yes
Rental Info Rentable, Restrictions May Apply
Year Built 2007
Annual Tax Amount $1,870
Tax Year 2020
Lot Size 10,454 Sqft
Acres 0.24
Property Description
New paint, carpet & water heater in this charming home in the community of Stonecreek Meadows. Master & Office on the main. Large 5th bedroom upstairs could be another family room. Full block walls and gate to accommodate smaller RV. Flat backyard with room for a pool. All of this and on Dixie Power.
Location
State UT
County Washington
Area Greater St. George
Zoning Residential
Rooms
Basement None
Primary Bedroom Level 1st Floor
Dining Room Yes
Level 1 1550 Sqft
Separate Den/Office Yes
Interior
Heating Natural Gas
Cooling Central Air
Fireplaces Number 1
Exterior
Exterior Feature Rock, Stucco
Parking Features Attached, RV Parking
Garage Spaces 3.0
Garage Description Attached
Utilities Available Culinary, City, Sewer, Natural Gas, Dixie Power
Roof Type Tile
Private Pool No
Building
Lot Description Curbs & Gutters, Sprinkler, Auto-Full, Sidewalks, Sidewalk, Secluded Yard, Paved Road, Fenced Full
Story 2.0
Foundation None
Water Culinary
Main Level SqFt 1550
Construction Status Built & Standing
Schools
Elementary Schools Riverside Elementary
Middle Schools Pine View Middle
High Schools Pine View High
Others
HOA Fee Include See Remarks
Tax ID W-SKMW-2-95
Ownership Hansen
Acceptable Financing Cash, VA, Conventional
Listing Terms Cash, VA, Conventional
Special Listing Condition ERS
Read Less
Want to know what your home might be worth? Contact us for a FREE valuation!

Our team is ready to help you sell your home for the highest possible price ASAP





