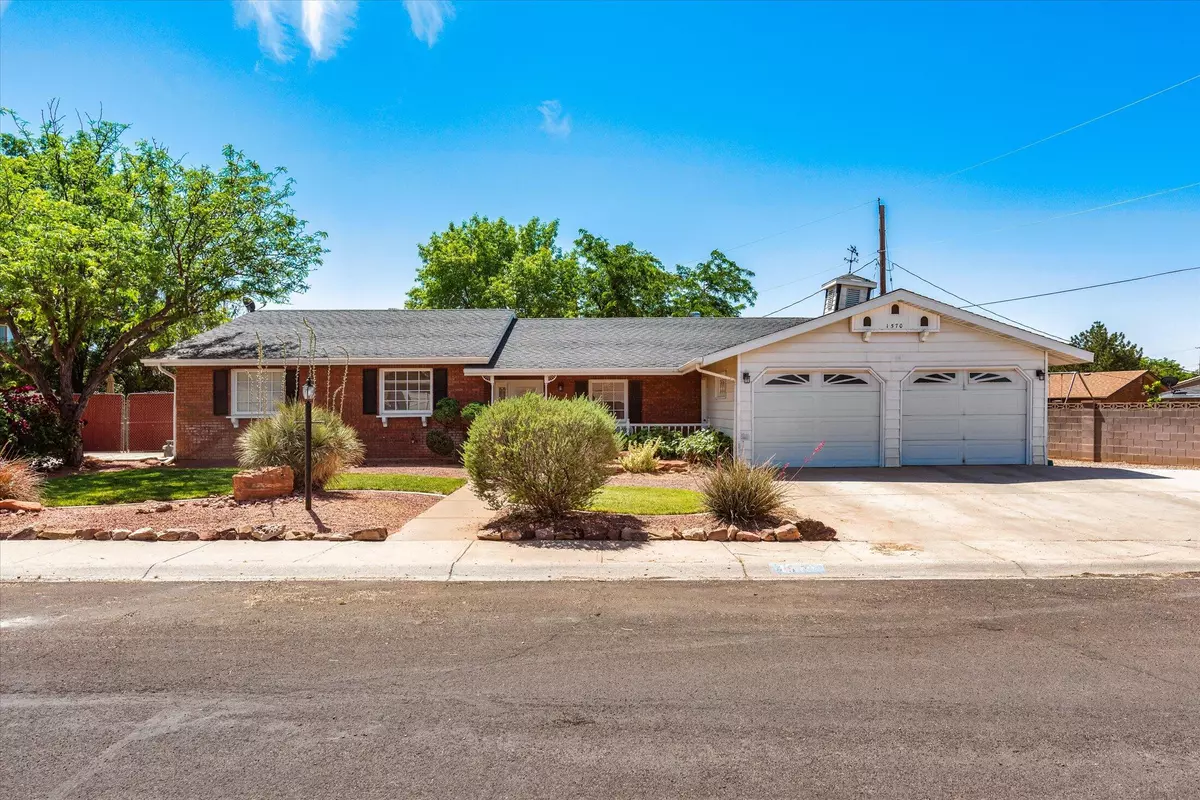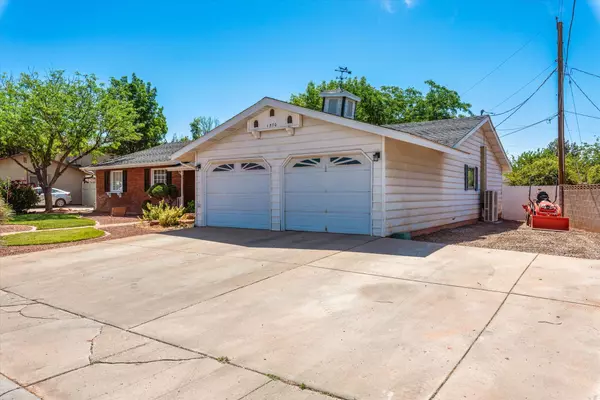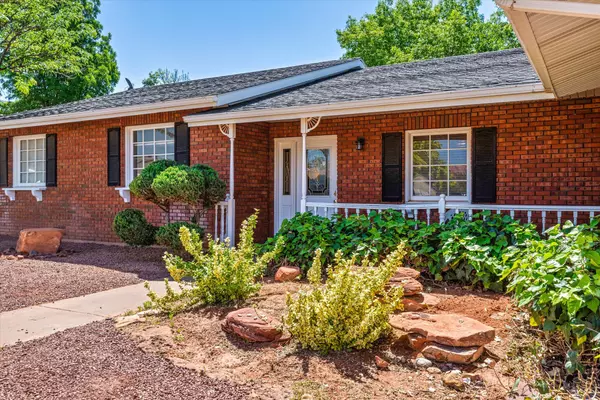Bought with JOE WRIGHT • KW SG KELLER WILLIAMS SUCCESS 2
$569,900
$569,900
For more information regarding the value of a property, please contact us for a free consultation.
1570 Parkview DR Santa Clara, UT 84765
5 Beds
4 Baths
3,291 SqFt
Key Details
Sold Price $569,900
Property Type Single Family Home
Sub Type Single Family
Listing Status Sold
Purchase Type For Sale
Square Footage 3,291 sqft
Price per Sqft $173
Subdivision Santa Clara Heights
MLS Listing ID 22-231856
Sold Date 06/10/22
Bedrooms 5
Construction Status Built & Standing
HOA Y/N Yes
Rental Info Rentable, Restrictions May Apply
Year Built 1979
Annual Tax Amount $3,394
Tax Year 2022
Lot Size 10,890 Sqft
Acres 0.25
Property Description
Fantastic home offering so many unique features that are hard to find in this market! This home has a large main level and a partial basement, huge fully enclosed bonus room/sun room, and a large separated garage that has been converted into another full living area with a kitchen, bathroom and laundry area. You'll also notice it offers side parking or RV parking on both sides of the home as
Location
State UT
County Washington
Area Greater St. George
Zoning Residential
Rooms
Basement Basement, Partial Basement, Slab on Grade
Primary Bedroom Level 1st Floor
Dining Room Yes
Level 1 2127 Sqft
Separate Den/Office Yes
Interior
Heating Heat Pump
Cooling AC / Heat Pump
Fireplaces Number 1
Exterior
Exterior Feature Brick, Steel Siding
Parking Features Attached, Detached
Garage Spaces 2.0
Garage Description Attached
Utilities Available Culinary, City, Sewer, Natural Gas, Electricity
Roof Type Asphalt
Private Pool No
Building
Lot Description Curbs & Gutters, Terrain, Flat, Sidewalk, Secluded Yard, Paved Road
Story 1.0
Foundation Basement, Partial Basement, Slab on Grade
Water Culinary
Main Level SqFt 2127
Construction Status Built & Standing
Schools
Elementary Schools Santa Clara Elementary
Middle Schools Snow Canyon Middle
High Schools Snow Canyon High
Others
Tax ID SC-SCH-G-24
Ownership Desert Cooper Estates LLC
Acceptable Financing Cash, FHA, Conventional
Listing Terms Cash, FHA, Conventional
Special Listing Condition ERS
Read Less
Want to know what your home might be worth? Contact us for a FREE valuation!

Our team is ready to help you sell your home for the highest possible price ASAP





