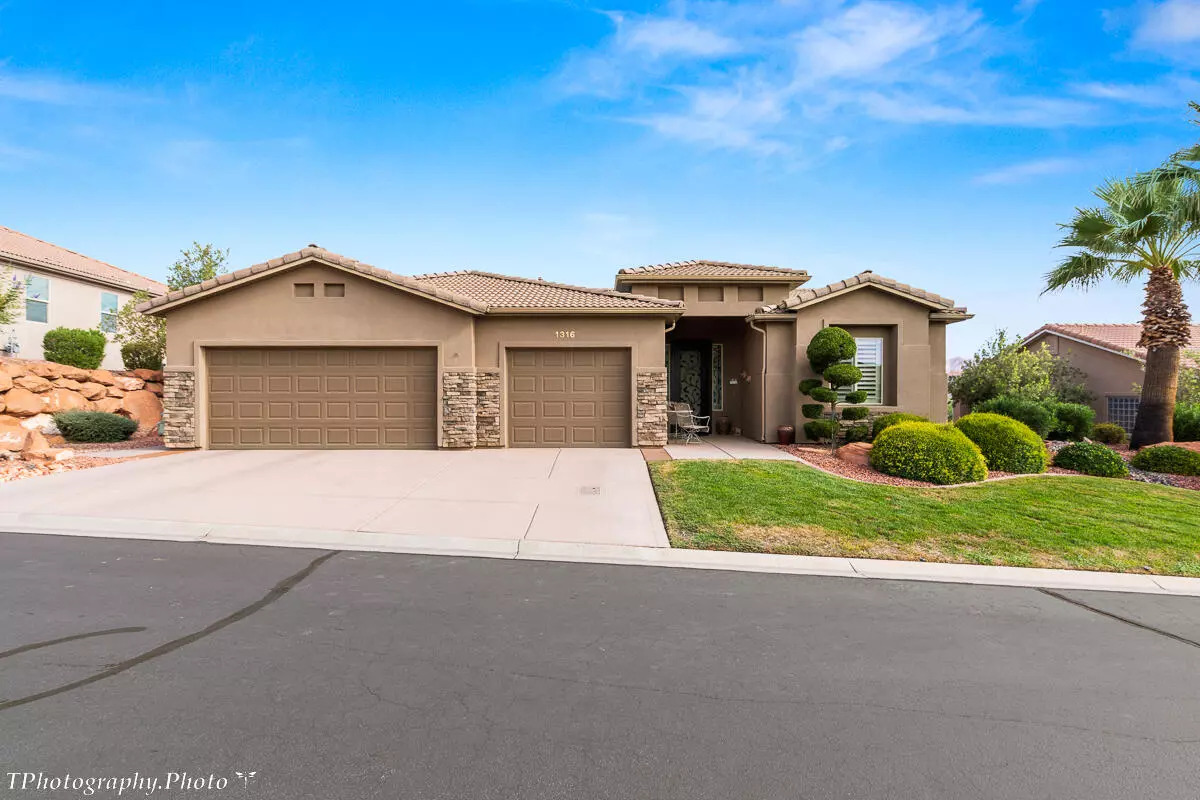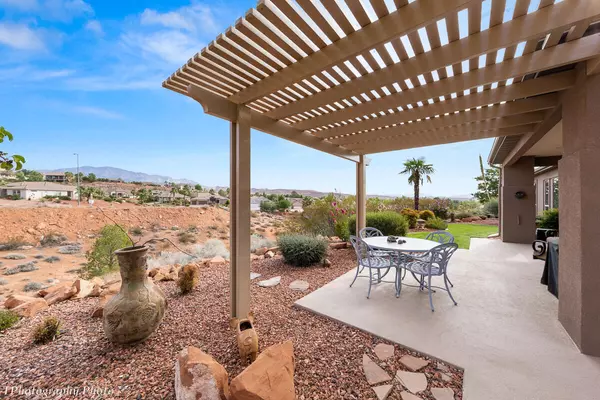Bought with MARK K HASEK • UTAH FIRST PROPERTY MGNT
$585,000
$585,000
For more information regarding the value of a property, please contact us for a free consultation.
1316 W Red Butte DR Washington, UT 84780
3 Beds
2 Baths
2,119 SqFt
Key Details
Sold Price $585,000
Property Type Single Family Home
Sub Type Single Family
Listing Status Sold
Purchase Type For Sale
Square Footage 2,119 sqft
Price per Sqft $276
Subdivision La Jolla Hills At Green Springs
MLS Listing ID 22-235199
Sold Date 10/07/22
Bedrooms 3
Construction Status Built & Standing
HOA Fees $170/mo
HOA Y/N Yes
Rental Info Not Rentable
Year Built 2002
Annual Tax Amount $2,004
Tax Year 2022
Lot Size 0.270 Acres
Acres 0.27
Property Description
Views and open space out your own picture windows! This neighborhood is gorgeous & clean. Quiet yet close to many conveniences. Home has been well maintained and has neutral earth tones throughout. Office could turn into 3rd bedroom. Formal dining could be office. So many options! Indoor & outdoor HOA Pools. Must see, this one feels like home. Fridge, washer, dryer are NEW. Furniture is negotiable
Location
State UT
County Washington
Area Greater St. George
Zoning Residential
Rooms
Basement Slab on Grade
Primary Bedroom Level 1st Floor
Dining Room Yes
Level 1 2119 Sqft
Separate Den/Office Yes
Interior
Heating Natural Gas
Cooling Central Air
Exterior
Exterior Feature Stucco
Parking Features Attached
Garage Spaces 3.0
Garage Description Attached
Pool In-Ground, See Remarks, Indoor Pool
Utilities Available Culinary, City, Sewer, Natural Gas, Electricity
Roof Type Tile
Private Pool No
Building
Lot Description Curbs & Gutters, View, Mountain, Paved Road
Story 1.0
Foundation Slab on Grade
Water Culinary
Main Level SqFt 2119
Construction Status Built & Standing
Schools
Elementary Schools Sandstone Elementary
Middle Schools Pine View Middle
High Schools Pine View High
Others
HOA Fee Include Clubhouse,Pool,Yard - Full Maintenance,Private Road,Tennis Courts
Tax ID W-LJH-2-53
Ownership Ronald L and Mary Annette Sewell Trust
Acceptable Financing Cash, 1031 Exchange, VA, FHA, Conventional
Listing Terms Cash, 1031 Exchange, VA, FHA, Conventional
Special Listing Condition ERS
Read Less
Want to know what your home might be worth? Contact us for a FREE valuation!

Our team is ready to help you sell your home for the highest possible price ASAP





