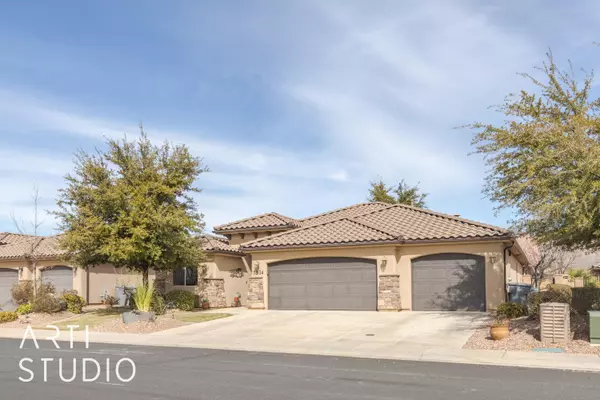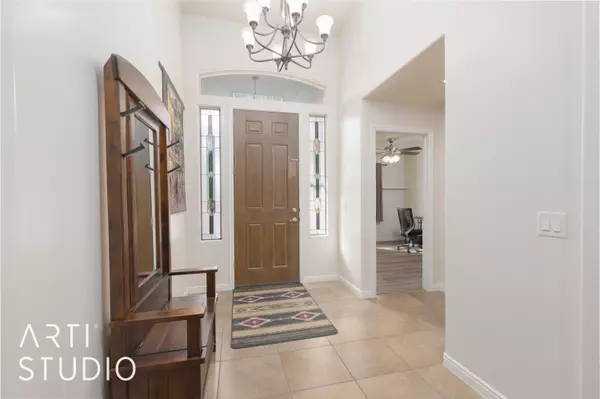Bought with Joseph L Langston • KW SG KELLER WILLIAMS SUCCESS
$550,000
$550,000
For more information regarding the value of a property, please contact us for a free consultation.
3934 W Brenna DR Santa Clara, UT 84765
4 Beds
2 Baths
1,872 SqFt
Key Details
Sold Price $550,000
Property Type Single Family Home
Sub Type Single Family
Listing Status Sold
Purchase Type For Sale
Square Footage 1,872 sqft
Price per Sqft $293
Subdivision Village On The Heights
MLS Listing ID 23-239699
Sold Date 04/28/23
Bedrooms 4
Construction Status Built & Standing
HOA Fees $90/mo
HOA Y/N Yes
Rental Info Rentable, Restrictions May Apply
Year Built 2012
Annual Tax Amount $2,150
Tax Year 2022
Lot Size 2,613 Sqft
Acres 0.06
Property Description
Welcome to this beautiful, four bedroom home in Santa Clara. As you walk in, you are greeted by a large, well-lit entryway that leads you into the open concept kitchen and living area. This stunning space boasts vaulted ceilings, granite countertops and stainless steel appliances. On one side of the home, you will find three private bedrooms and a full bathroom. On the other side is the owner's suite, which provides plenty of privacy. This home has been meticulously cared for by adults only. Another great feature of this home is the laundry room, which has custom cabinetry. The community pool and front yard maintenance are included in the $80 HOA fee. The listing broker's offer of compensation is made only to participants of the MLS where the listing is filed.
Location
State UT
County Washington
Area Greater St. George
Zoning Residential
Rooms
Basement Slab on Grade
Primary Bedroom Level 1st Floor
Dining Room No
Level 1 1872 Sqft
Interior
Heating Natural Gas
Cooling Central Air
Exterior
Exterior Feature Rock, Stucco
Parking Features Attached, Storage Above, Garage Door Opener
Garage Spaces 3.0
Garage Description Attached
Pool Hot Tub
Utilities Available Culinary, City
Roof Type Tile
Accessibility Accessible Bedroom, Visitor Bathroom, Central Living Area, Accessible Kitchen Appliances, Accessible Kitchen, Accessible Full Bath, Accessible Entrance, Accessible Doors, Accessible Common Area, Accessible Closets, Accessible Central Living Area
Private Pool No
Building
Lot Description Sidewalk, Terrain, Flat, Curbs & Gutters
Story 1.0
Foundation Slab on Grade
Water Culinary
Main Level SqFt 1872
Construction Status Built & Standing
Schools
Elementary Schools Santa Clara Elementary
Middle Schools Snow Canyon Middle
High Schools Snow Canyon High
Others
HOA Fee Include Yard Maintenance,Pool,Yard - Partial Maintenance
Tax ID SC-VOTH-5-513
Ownership Jerald Tower
Acceptable Financing Cash, 1031 Exchange, Conventional
Listing Terms Cash, 1031 Exchange, Conventional
Special Listing Condition ERS
Read Less
Want to know what your home might be worth? Contact us for a FREE valuation!

Our team is ready to help you sell your home for the highest possible price ASAP





