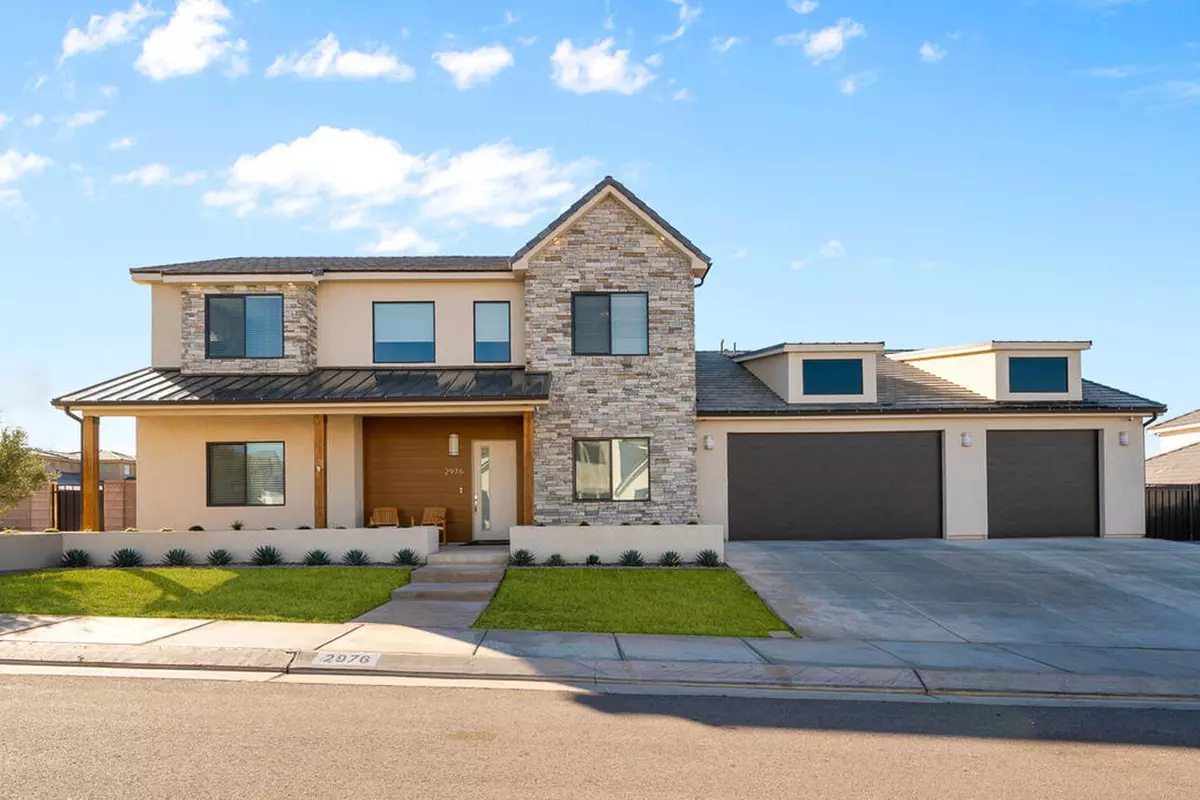Bought with LISA Anne LATHAM • ERA BROKERS CONSOLIDATED SG
$1,095,000
$1,095,000
For more information regarding the value of a property, please contact us for a free consultation.
2976 E Sycamore LN St George, UT 84790
5 Beds
4 Baths
4,298 SqFt
Key Details
Sold Price $1,095,000
Property Type Single Family Home
Sub Type Single Family
Listing Status Sold
Purchase Type For Sale
Square Footage 4,298 sqft
Price per Sqft $254
Subdivision Arbors
MLS Listing ID 23-238808
Sold Date 05/19/23
Bedrooms 5
Construction Status Built & Standing
HOA Y/N Yes
Rental Info Rentable, Restrictions May Apply
Year Built 2018
Annual Tax Amount $3,717
Tax Year 2022
Lot Size 0.330 Acres
Acres 0.33
Property Description
This gorgeous custom home built by RL Wyman sits on .33 acres and offers the ultimate in indoor & outdoor living. Inside, enjoy designer finishes and an amazing floor plan for entertaining with large living and dining areas. Outside, enjoy the sparkling swimming pool and spa, huge covered patio, gazebo, basketball court, and garden. 45' deep boat garage (room for boat and 3 cars), and RV parking. Main floor offers a beautiful chefs kitchen with Thermador 6-burner range with griddle, huge hidden pantry, large great room, master suite, office, two laundry areas, and large covered patio. Second level offers large family room, laundry room, 4 bedrooms, and two fulls baths.
Location
State UT
County Washington
Area Greater St. George
Zoning Residential
Rooms
Basement None
Primary Bedroom Level 1st Floor
Dining Room No
Level 1 2530 Sqft
Separate Den/Office Yes
Interior
Heating Electric, Heat Pump, Natural Gas
Cooling AC / Heat Pump, Central Air
Exterior
Exterior Feature Rock, Stucco
Parking Features Attached, RV Parking, Garage Door Opener, Extra Depth, Extra Width
Garage Spaces 4.0
Garage Description Attached
Pool Concrete/Gunite, Heated, In-Ground, Hot Tub, Fenced
Utilities Available Culinary, City, Sewer, Natural Gas, Electricity, Dixie Power
Roof Type Aluminum,Tile
Private Pool No
Building
Lot Description Corner Lot, Terrain, Grad Slope, Sidewalk, Secluded Yard, Paved Road, Curbs & Gutters
Story 2.0
Foundation None
Water Culinary
Main Level SqFt 2530
Construction Status Built & Standing
Schools
Elementary Schools Crimson View Elementary
Middle Schools Desert Hills Middle
High Schools Desert Hills High
Others
Tax ID SG-ARBR-5-68
Ownership ELLIS
Acceptable Financing 1031 Exchange, VA, FHA, Conventional, Cash
Listing Terms 1031 Exchange, VA, FHA, Conventional, Cash
Special Listing Condition ERS
Read Less
Want to know what your home might be worth? Contact us for a FREE valuation!

Our team is ready to help you sell your home for the highest possible price ASAP





