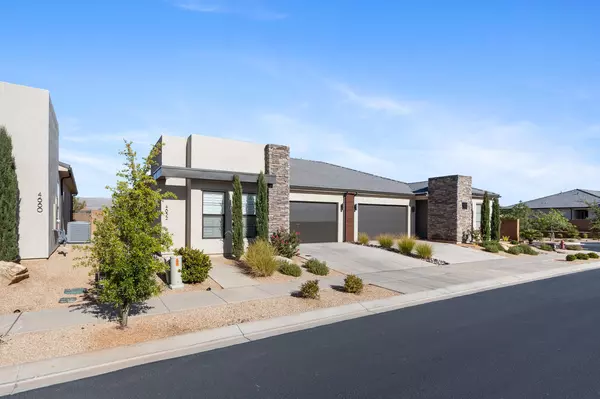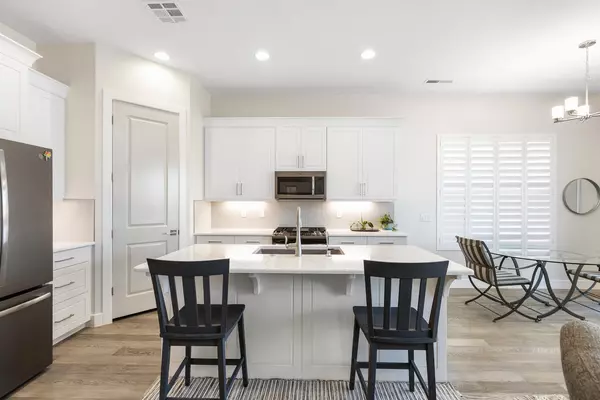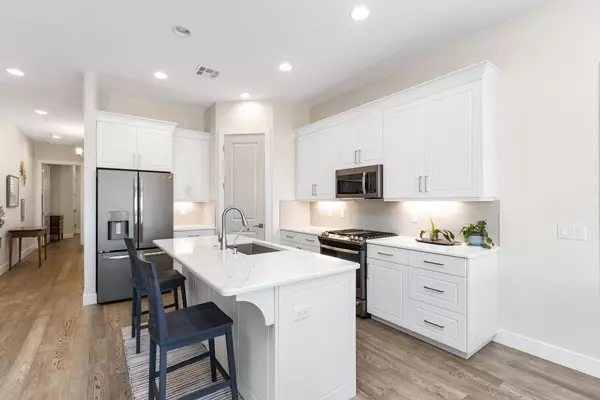Bought with PEGGY COLE • RED ROCK REAL ESTATE
$473,000
$473,000
For more information regarding the value of a property, please contact us for a free consultation.
4652 Martin DR St George, UT 84790
2 Beds
2 Baths
1,436 SqFt
Key Details
Sold Price $473,000
Property Type Townhouse
Sub Type Townhouse
Listing Status Sold
Purchase Type For Sale
Square Footage 1,436 sqft
Price per Sqft $329
Subdivision Villas At Sun River
MLS Listing ID 23-243429
Sold Date 09/14/23
Bedrooms 2
Construction Status Built & Standing
HOA Fees $175/mo
HOA Y/N Yes
Rental Info Rentable, Restrictions May Apply
Year Built 2019
Annual Tax Amount $1,561
Tax Year 2023
Lot Size 2,178 Sqft
Acres 0.05
Property Description
Embrace the carefree lifestyle that comes with the low-maintenance and practicality of this thoughtfully designed villa. This delightful 2-bedroom, 2-bathroom haven is designed to provide the perfect blend of comfort, convenience, and leisure, making it an ideal destination for the golden years of life. Step inside and feel the warmth of beautiful wood flooring throughout making clean-up and maintenance a breeze. This villa has been thoughtfully upgraded from the cabinetry to the plantation shutters sure to keep a timeless look without sacrificing on quality. Find peace and tranquility in the backyard with the addition of a water feature and pergola allowing you to escape without actually having to go anywhere.Living in the Sun River community means embracing a resort-style lifestyle.
Location
State UT
County Washington
Area Greater St. George
Zoning PUD
Rooms
Basement Slab on Grade
Primary Bedroom Level 1st Floor
Dining Room No
Level 1 1436 Sqft
Separate Den/Office Yes
Interior
Heating Heat Pump
Cooling AC / Heat Pump
Exterior
Exterior Feature Rock, Stucco
Parking Features Attached
Garage Spaces 2.0
Garage Description Attached
Pool Concrete/Gunite, Fenced, In-Ground, Hot Tub, Heated
Utilities Available Culinary, City, Sewer, Natural Gas, Electricity, Dixie Power
Roof Type Tile
Accessibility Accessible Bedroom, Visitor Bathroom, Central Living Area, Accessible Kitchen, Accessible Hallway(s), Accessible Full Bath, Accessible Entrance, Accessible Central Living Area
Private Pool No
Building
Lot Description Curbs & Gutters, View, Mountain, Terrain, Flat, Sidewalk, Paved Road
Story 1.0
Foundation Slab on Grade
Water Culinary
Main Level SqFt 1436
Construction Status Built & Standing
Schools
Elementary Schools Bloomington Elementary
Middle Schools Dixie Middle
High Schools Dixie High
Others
HOA Fee Include Clubhouse,Pickleball Court,Yard Maintenance,Yard - Partial Maintenance,Exterior Bldg Ins,Exterior Bldg Maint,Common Area Maintenance
Tax ID SG-VISR-5-86
Ownership Diana Sullivan
Acceptable Financing 1031 Exchange, VA, Cash
Listing Terms 1031 Exchange, VA, Cash
Special Listing Condition ERS
Read Less
Want to know what your home might be worth? Contact us for a FREE valuation!

Our team is ready to help you sell your home for the highest possible price ASAP





