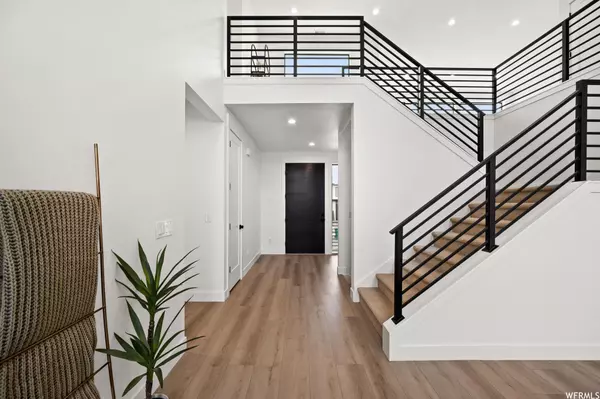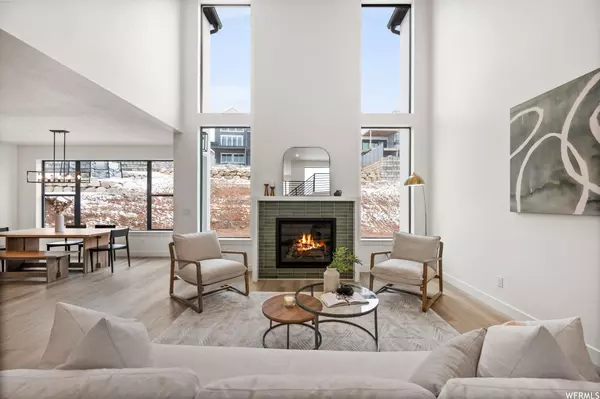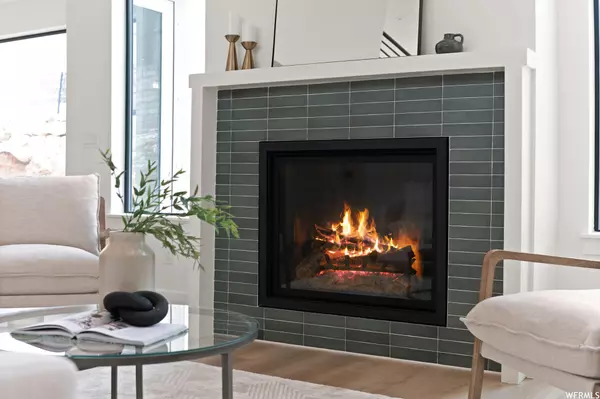Bought with RYAN KRAMER • RE/MAX ASSOCIATES ST GEORGE
$1,210,000
$1,210,000
For more information regarding the value of a property, please contact us for a free consultation.
1404 W Autumn View DR Lehi, UT 84043
5 Beds
4.5 Baths
5,284 SqFt
Key Details
Sold Price $1,210,000
Property Type Single Family Home
Sub Type Single Family
Listing Status Sold
Purchase Type For Sale
Square Footage 5,284 sqft
Price per Sqft $228
MLS Listing ID 23-242813
Sold Date 09/15/23
Bedrooms 5
Construction Status Built & Standing
HOA Fees $89/mo
HOA Y/N Yes
Rental Info Not Rentable
Year Built 2022
Lot Size 10,454 Sqft
Acres 0.24
Property Description
Luxury Living at it's finest! Stunning modern Scandinavian style home with 3 car garage! Located within desirable community in Traverse Mountain. Attention to detail throughout! Open great room that features fireplace, large windows and high ceilings. Gourmet kitchen with a massive island with quarter waterfall countertops, high end appliances and butlers pantry. HUGE master bedroom with luxury bath that features double vanities, large soaking tub and full eruo shower. Spacious guest bedrooms and large bonus room. Fully finished basement complete with complete wiring for home theatre room and speaker system. Seller financing available. Call for terms.
Location
State UT
County Other
Area Outside Area
Zoning PUD
Rooms
Primary Bedroom Level 1st Floor
Dining Room No
Level 1 1795 Sqft
Interior
Heating Natural Gas
Cooling Central Air
Exterior
Exterior Feature Rock, Stucco
Parking Features Attached
Garage Spaces 3.0
Garage Description Attached
Utilities Available Culinary, City, Sewer, Natural Gas, Electricity
Roof Type Asphalt
Private Pool No
Building
Lot Description Sidewalk, Paved Road, Curbs & Gutters
Story 3.0
Main Level SqFt 1795
Construction Status Built & Standing
Schools
Elementary Schools Out Of Area
Middle Schools Out Of Area
High Schools Out Of Area
Others
Tax ID 66-705-0260
Ownership Lenora & Jeff Bateman
Acceptable Financing Cash, 1031 Exchange, VA, Submit Any Offer, Seller Financing, FHA, Conventional
Listing Terms Cash, 1031 Exchange, VA, Submit Any Offer, Seller Financing, FHA, Conventional
Special Listing Condition EAL
Read Less
Want to know what your home might be worth? Contact us for a FREE valuation!

Our team is ready to help you sell your home for the highest possible price ASAP






