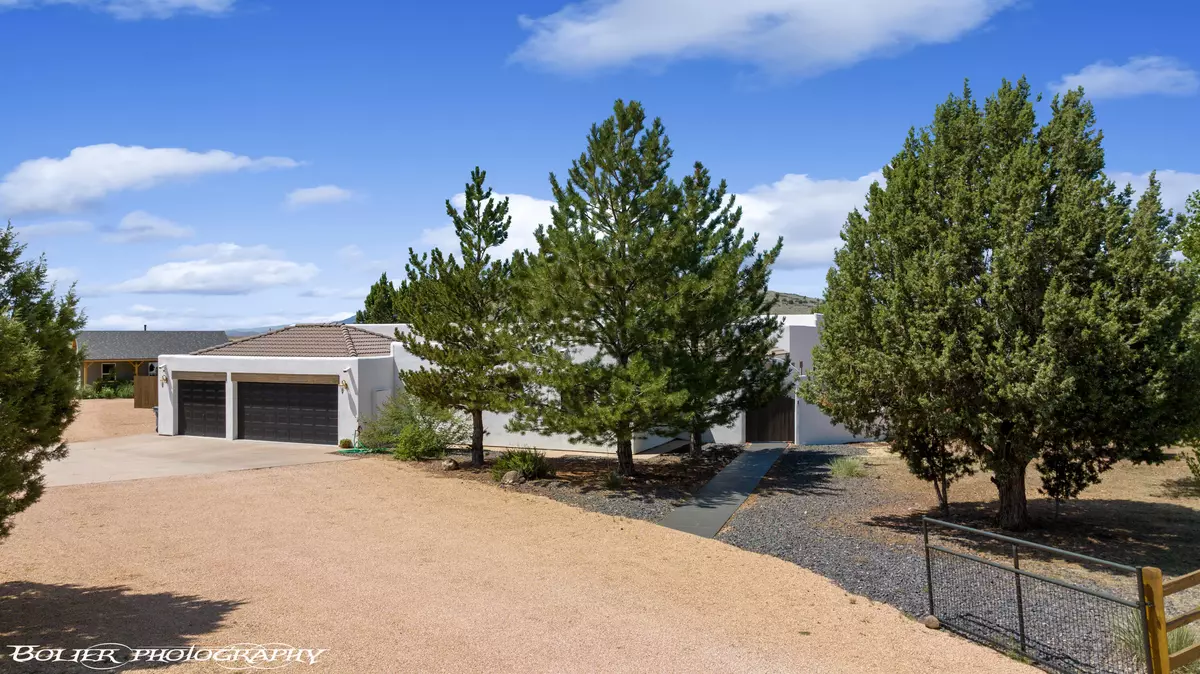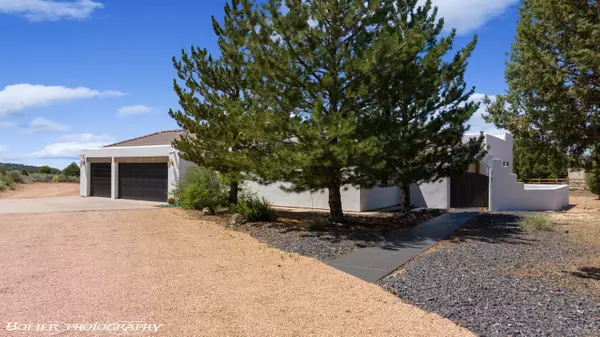Bought with KELLYANN PRAT • KW St George Keller Williams Realty
$1,499,900
$1,499,900
For more information regarding the value of a property, please contact us for a free consultation.
1235 N Carters Pond RD Dammeron Valley, UT 84783
5 Beds
3.5 Baths
3,083 SqFt
Key Details
Sold Price $1,499,900
Property Type Single Family Home
Sub Type Single Family
Listing Status Sold
Purchase Type For Sale
Square Footage 3,083 sqft
Price per Sqft $486
Subdivision Dammeron Valley Old Farm
MLS Listing ID 23-244041
Sold Date 09/26/23
Bedrooms 5
Construction Status Built & Standing
HOA Y/N Yes
Rental Info Rentable, Restrictions May Apply
Year Built 2003
Annual Tax Amount $5,447
Tax Year 2023
Lot Size 0.990 Acres
Acres 0.99
Property Description
Welcome to Dammeron Valley Old Farm, where your dreams find their perfect haven! Inspired by the timeless elegance of Anthro Living, this property presents two meticulously designed homes that exude refined class and comfort. A carefully thought-out split floor plan reveals 4 bedrooms, 2.5 bathrooms, and a spacious 3-car epoxied garage. Step into a sleek, modern kitchen adorned with essentials, appliances all included. Natural light floods the interiors. Custom cedar beams and waterproof hardwood floors. A wood-burning fireplace in the living room infuses warmth and character. The master bedroom boasts not only space but also a generously sized walk-in shower and closet, providing a luxurious retreat within your home. Unobstructed panoramic mountain and valley views that you can enjoy
Location
State UT
County Washington
Area Northwest Wn
Zoning Residential
Rooms
Basement Slab on Grade
Primary Bedroom Level 1st Floor
Dining Room No
Level 1 2603 Sqft
Separate Den/Office No
Interior
Heating Natural Gas
Cooling Central Air
Fireplaces Number 1
Exterior
Exterior Feature Stucco
Parking Features Attached, RV Parking, Garage Door Opener
Garage Spaces 3.0
Garage Description Attached
Utilities Available Culinary, Well, Septic Tank, Natural Gas, Electricity
Roof Type Tile
Private Pool No
Building
Lot Description Sidewalk, View, Valley, View, Mountain, Terrain, Hilly, Terrain, Flat, Secluded Yard, Paved Road, Cul-De-Sac
Story 1.0
Foundation Slab on Grade
Water Culinary, Well
Main Level SqFt 2603
Construction Status Built & Standing
Schools
Elementary Schools Diamond Valley Elementary
Middle Schools Dixie Middle
High Schools Dixie High
Others
Tax ID DVOF-1-8
Ownership Scott M Bowden & Brooke Juliana Bowden
Acceptable Financing Cash, 1031 Exchange, VA, Submit Any Offer, FHA, Conventional
Listing Terms Cash, 1031 Exchange, VA, Submit Any Offer, FHA, Conventional
Special Listing Condition ERS
Read Less
Want to know what your home might be worth? Contact us for a FREE valuation!

Our team is ready to help you sell your home for the highest possible price ASAP





