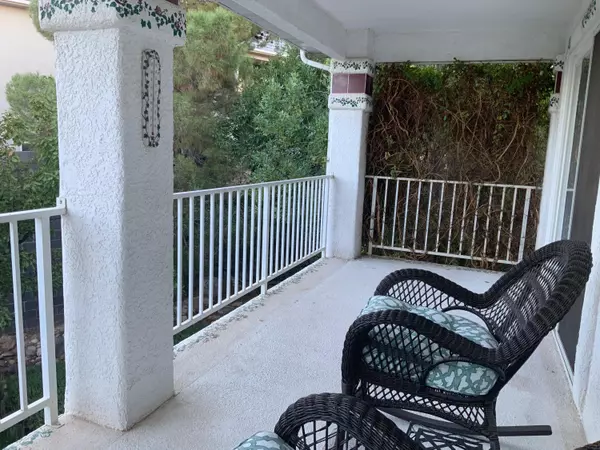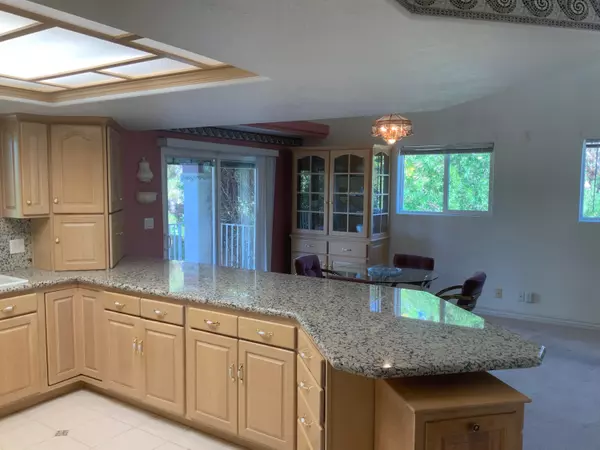Bought with MOLLY VENDLA M MAURER • ELEMENT REAL ESTATE BROKERS LLC
$639,000
$639,000
For more information regarding the value of a property, please contact us for a free consultation.
437 Paintbrush Way St George, UT 84790
5 Beds
3 Baths
3,946 SqFt
Key Details
Sold Price $639,000
Property Type Single Family Home
Sub Type Single Family
Listing Status Sold
Purchase Type For Sale
Square Footage 3,946 sqft
Price per Sqft $161
Subdivision Bloomington Hills
MLS Listing ID 22-236274
Sold Date 09/29/23
Bedrooms 5
Construction Status Built & Standing
HOA Y/N Yes
Rental Info Rentable, Restrictions May Apply
Year Built 1994
Annual Tax Amount $2,711
Tax Year 2022
Lot Size 9,147 Sqft
Acres 0.21
Property Description
Another price drop! Estate says sell! Great, sunny, beautiful, cul-de-sac home w/ MOTHER-IN-LAW APT in Bloomington Hills. Views, privacy, great spaces and finishes. Spacious, main floor mstr bed + 2nd bed on the main. Large open kitchen. WALK-OUT bsmt with private entrance and kitchenette - so many possibilities! Fully landscaped. Extra storage room. Electric Stair Chair. Only $160+/SF! Original owner
Location
State UT
County Washington
Area Greater St. George
Zoning Residential
Rooms
Basement Basement, Walkout, Full Basement, Basement Entrance
Primary Bedroom Level 1st Floor
Dining Room Yes
Level 1 1981 Sqft
Separate Den/Office Yes
Interior
Heating Natural Gas
Cooling Central Air
Fireplaces Number 1
Exterior
Exterior Feature Stucco
Parking Features Attached
Garage Spaces 2.0
Garage Description Attached
Utilities Available Culinary, City, Sewer, Natural Gas, Electricity, Dixie Power
Roof Type Tile
Accessibility Accessible Bedroom, Grip-Accessible Features, Stair Lift, Adaptable Bathroom Walls, Accessible Stairway, Accessible Kitchen, Accessible Common Area
Private Pool No
Building
Lot Description City View, View, Valley, Terrain, Grad Slope, Secluded Yard, Paved Road, Cul-De-Sac
Story 1.0
Foundation Basement, Walkout, Full Basement, Basement Entrance
Water Culinary
Main Level SqFt 1981
Construction Status Built & Standing
Schools
Elementary Schools Bloomington Hills Elementary
Middle Schools Desert Hills Middle
High Schools Desert Hills High
Others
Tax ID SG-BLH-11-41
Ownership Estate of James and Helen Phillips
Acceptable Financing Cash, Submit Any Offer, Conventional
Listing Terms Cash, Submit Any Offer, Conventional
Special Listing Condition ERS
Read Less
Want to know what your home might be worth? Contact us for a FREE valuation!

Our team is ready to help you sell your home for the highest possible price ASAP





