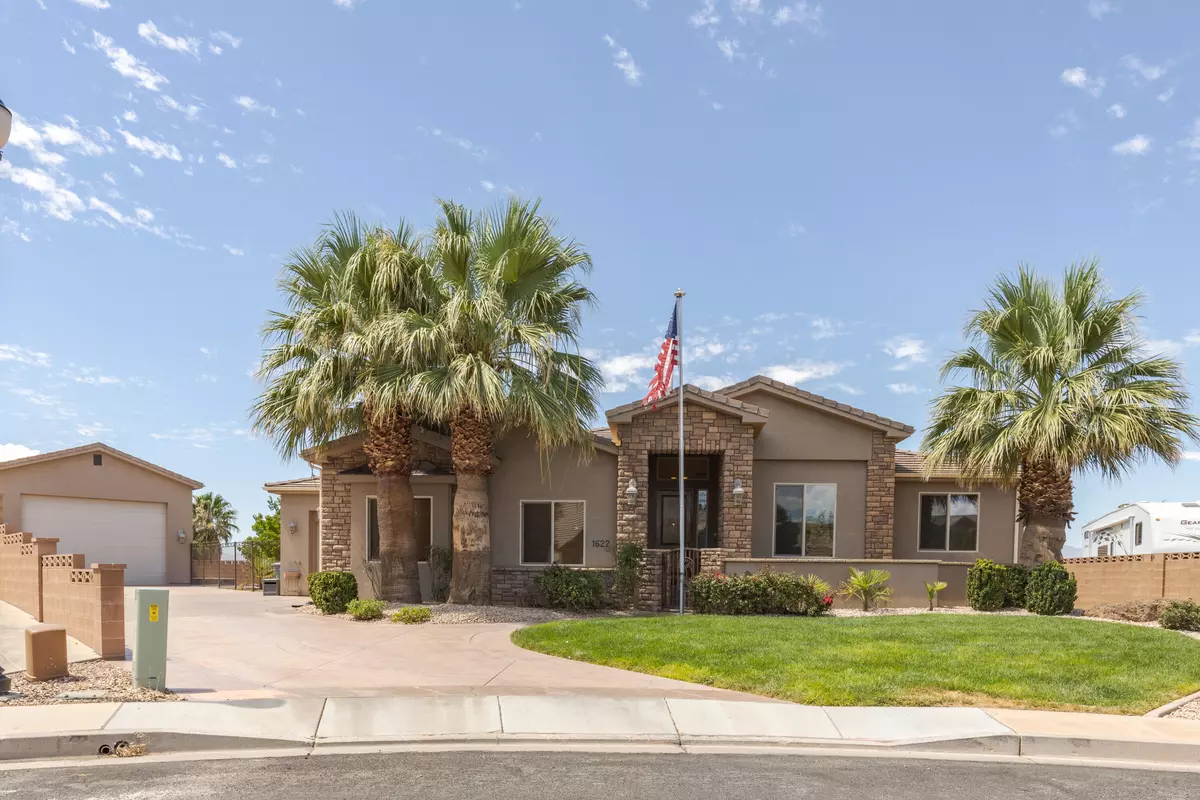Bought with JD Reese • RED ROCK REAL ESTATE
$899,000
$899,000
For more information regarding the value of a property, please contact us for a free consultation.
1622 S Azure Ridge CIR Washington, UT 84780
6 Beds
4 Baths
3,974 SqFt
Key Details
Sold Price $899,000
Property Type Single Family Home
Sub Type Single Family
Listing Status Sold
Purchase Type For Sale
Square Footage 3,974 sqft
Price per Sqft $226
Subdivision Scenic Sunrise
MLS Listing ID 23-243751
Sold Date 10/24/23
Bedrooms 6
Construction Status Built & Standing
HOA Y/N Yes
Rental Info Rentable, Restrictions May Apply
Year Built 2004
Annual Tax Amount $2,953
Tax Year 2023
Lot Size 0.320 Acres
Acres 0.32
Property Sub-Type Single Family
Property Description
Nestled in a quiet cul-de-sac in Washington city, this gem of a home boasts a swimming pool and spa, perfect for relaxation and entertainment. The property also features a garden area, complete with a greenhouse and a 750 sq. ft. RV garage that has heat and air. With 3 beds, 2 baths, and a laundry room on each level, this home offers plenty of room for comfortable living. Double doors lead to your balcony which has natural gas, providing the perfect place to BBQ and entertain. The downstairs has a covered patio convenient to the 2nd kitchen making it easy to entertain guests. The main upstairs living area has beautiful hardwood floors, adding warmth and character to the space. The home was painted inside in 2022, giving it a fresh and updated look.
Location
State UT
County Washington
Area Greater St. George
Zoning Residential
Rooms
Basement Basement, Full Basement, Walkout, Basement Entrance
Primary Bedroom Level 1st Floor
Dining Room No
Level 1 1987 Sqft
Separate Den/Office Yes
Interior
Heating Natural Gas
Cooling Central Air
Fireplaces Number 1
Exterior
Exterior Feature Rock, Stucco
Parking Features Attached, RV Garage, Detached
Garage Spaces 6.0
Garage Description Both
Pool Fenced, In-Ground, Hot Tub, Heated
Utilities Available Culinary, City, Natural Gas, Electricity, Dixie Power
Roof Type Tile
Private Pool No
Building
Lot Description Cul-De-Sac, View, Mountain, Terrain, Flat, Sidewalk, Secluded Yard, Paved Road, Curbs & Gutters
Story 2.0
Foundation Basement, Full Basement, Walkout, Basement Entrance
Water Culinary
Main Level SqFt 1987
Construction Status Built & Standing
Schools
Elementary Schools Horizon Elementary
Middle Schools Crimson Cliffs Middle
High Schools Crimson Cliffs High
Others
Tax ID W-SSR-1-118
Ownership Shaeffer
Acceptable Financing 1031 Exchange, VA, FHA, Conventional, Cash
Listing Terms 1031 Exchange, VA, FHA, Conventional, Cash
Special Listing Condition ERS
Read Less
Want to know what your home might be worth? Contact us for a FREE valuation!

Our team is ready to help you sell your home for the highest possible price ASAP





