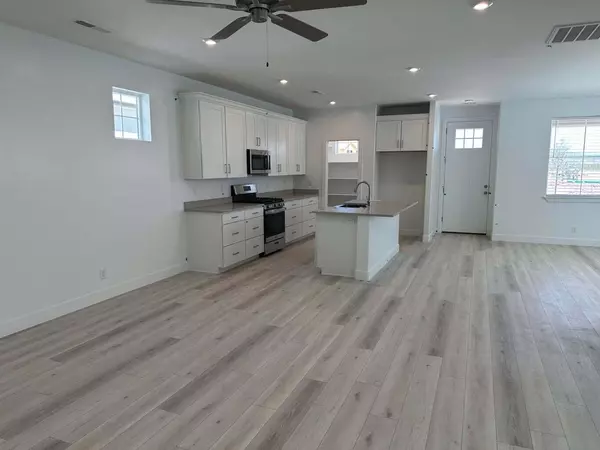Bought with Charlotte Shelley • THE AGENCY ST GEORGE
$565,000
$565,000
For more information regarding the value of a property, please contact us for a free consultation.
6038 S Silver Birch LN St George, UT 84790
3 Beds
2.5 Baths
2,255 SqFt
Key Details
Sold Price $565,000
Property Type Single Family Home
Sub Type Single Family
Listing Status Sold
Purchase Type For Sale
Square Footage 2,255 sqft
Price per Sqft $250
Subdivision Sage Haven
MLS Listing ID 23-244191
Sold Date 11/13/23
Bedrooms 3
Construction Status Built & Standing
HOA Fees $119/mo
HOA Y/N Yes
Rental Info Rentable, Restrictions May Apply
Year Built 2023
Annual Tax Amount $803
Tax Year 2023
Lot Size 3,484 Sqft
Acres 0.08
Property Description
Resort style living, in quiet residential comfort. This captivating Syracuse floor plan, designed by CareFree Homes and nestled in the desirable Sage Haven community at Desert Color. With an expansive layout of 2,255 square feet, this home offers an array of features that promise comfort, style, and long-term value. It has an extended driveway with extra parking. Oversized two car garage, complete with epoxy coated floors and overhead storage. Ask about the world class amenities!
Location
State UT
County Washington
Area Greater St. George
Zoning PUD,Residential,Rental Restrictions
Rooms
Basement Slab on Grade
Primary Bedroom Level 2nd Floor
Dining Room No
Level 1 1000 Sqft
Interior
Heating Heat Pump, Natural Gas
Cooling AC / Heat Pump, Central Air
Exterior
Exterior Feature Stucco
Parking Features Attached, Storage Above, Garage Door Opener
Garage Spaces 2.0
Garage Description Attached
Pool Fenced, Heated
Utilities Available Culinary, City, Natural Gas, Electricity, Dixie Power
Roof Type Aluminum,Tile
Private Pool No
Building
Lot Description Paved Road, View, Mountain, Sidewalk
Story 2.0
Foundation Slab on Grade
Water Culinary
Main Level SqFt 1000
Construction Status Built & Standing
Schools
Elementary Schools Desert Canyons Elementary
Middle Schools Desert Hills Middle
High Schools Desert Hills High
Others
HOA Fee Include Clubhouse,Internet,Pool,Pickleball Court,Common Area Maintenance
Tax ID SG-SAH-1-111
Ownership Brandon & Melissa Phelps
Acceptable Financing 1031 Exchange, Submit Any Offer, VA, FHA, Conventional, Cash
Listing Terms 1031 Exchange, Submit Any Offer, VA, FHA, Conventional, Cash
Special Listing Condition ERS
Read Less
Want to know what your home might be worth? Contact us for a FREE valuation!

Our team is ready to help you sell your home for the highest possible price ASAP






