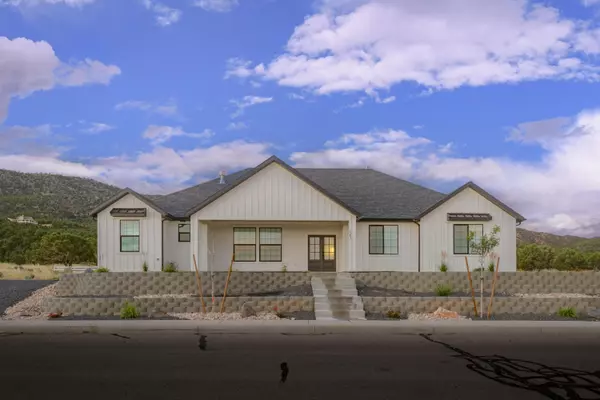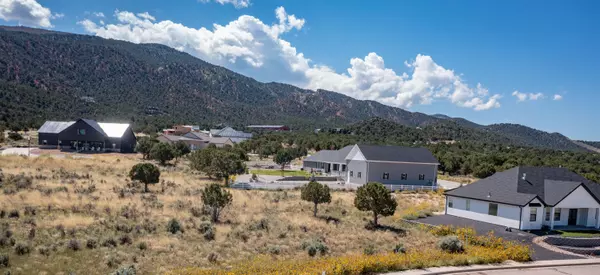Bought with NON BOARD AGENT • NON MLS OFFICE
$799,500
$799,500
For more information regarding the value of a property, please contact us for a free consultation.
1583 W Flint Circle Parowan, UT 84761
4 Beds
3 Baths
2,541 SqFt
Key Details
Sold Price $799,500
Property Type Single Family Home
Sub Type Single Family
Listing Status Sold
Purchase Type For Sale
Square Footage 2,541 sqft
Price per Sqft $314
MLS Listing ID 23-243844
Sold Date 11/17/23
Bedrooms 4
Construction Status Built & Standing
HOA Y/N Yes
Rental Info Rentable, Restrictions May Apply
Year Built 2022
Annual Tax Amount $1,235
Tax Year 2022
Lot Size 0.440 Acres
Acres 0.44
Property Description
UNIQUE OPPORTUNITY- Beautiful home that can also be used as a Turn-Key Vacation Rental located in the luxury estates of Heritage Hills subdivision, Parowan, UT. Home sits on .44 acres with views of mountains and valley. Custom features include, 4 bed, 3 bath, oversized 2-car garage, fireplace, large great room, freestanding range, high-end appliances, granite countertops, butler's pantry, front and back covered porches, jacuzzi, wood shutters, large storage above garage and RV parking. Furnishings and washer/dryer are included. Subdivision has underground utilities, fiber optics, curb/gutter/sidewalks and no HOA. City maintains roads and plows in the winter.
Location
State UT
County Iron
Area Outside Area
Zoning Residential
Rooms
Basement None
Primary Bedroom Level 1st Floor
Dining Room Yes
Level 1 2541 Sqft
Interior
Heating Natural Gas
Cooling Central Air
Fireplaces Number 1
Exterior
Exterior Feature Stucco, Wood Siding
Parking Features Attached, Storage Above, RV Parking, Extra Width
Garage Spaces 2.0
Garage Description Attached
Utilities Available Culinary, City, Sewer, Natural Gas, Electricity
Roof Type Tile
Private Pool No
Building
Lot Description Sidewalk, View, Valley, View, Mountain, Terrain, Flat, Paved Road, Curbs & Gutters, Cul-De-Sac, Corner Lot
Story 1.0
Foundation None
Water Culinary
Main Level SqFt 2541
Construction Status Built & Standing
Schools
Elementary Schools Out Of Area
Middle Schools Out Of Area
High Schools Out Of Area
Others
Tax ID A-2065-0009-0000
Ownership Steven & Jason Dodson
Acceptable Financing Cash, FHA, Conventional
Listing Terms Cash, FHA, Conventional
Special Listing Condition ERS
Read Less
Want to know what your home might be worth? Contact us for a FREE valuation!

Our team is ready to help you sell your home for the highest possible price ASAP





