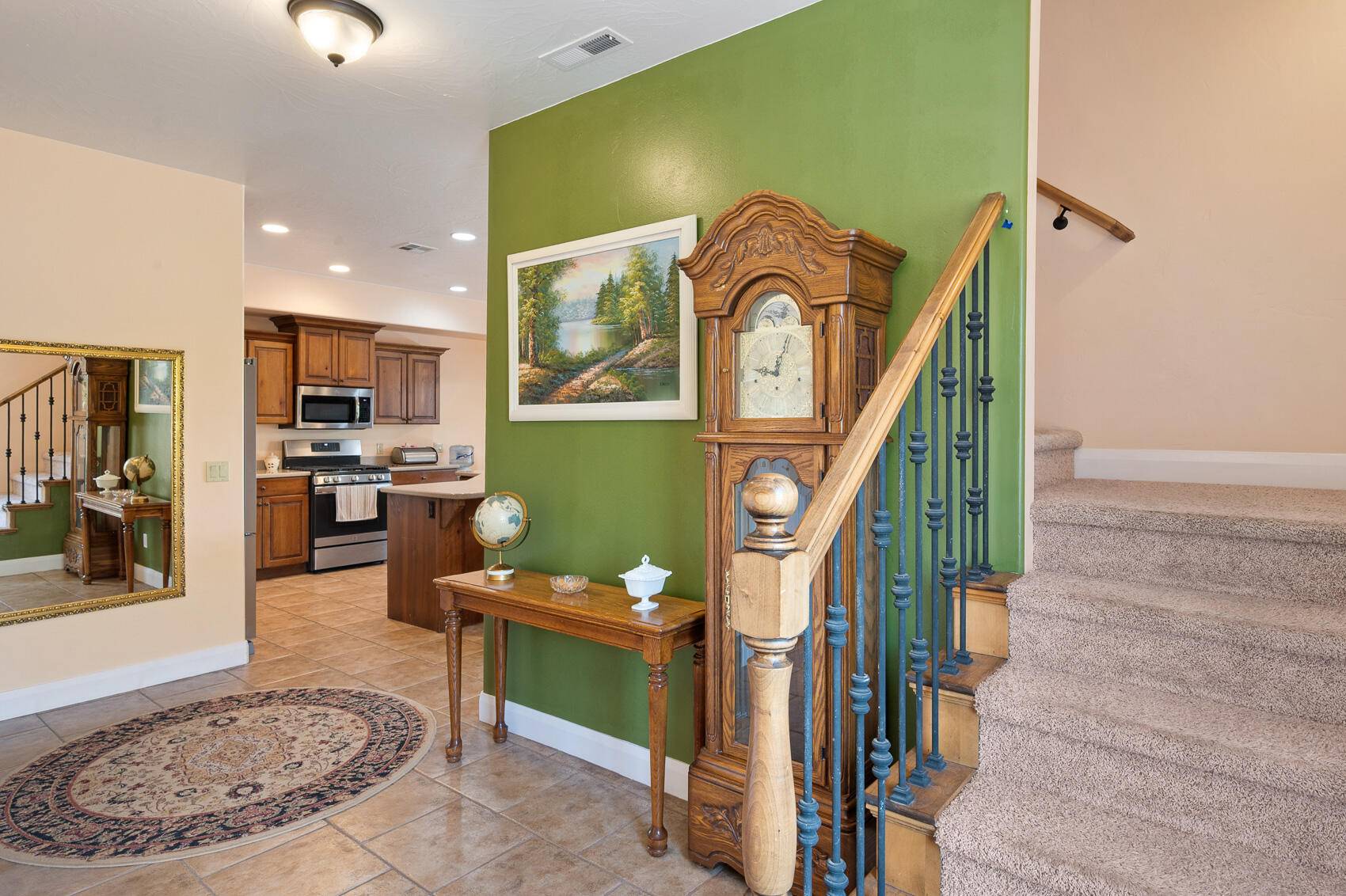Bought with Jill H. Hafen Peterson • BHHS UTAH PROPERTIES SG
$339,000
$339,000
For more information regarding the value of a property, please contact us for a free consultation.
57 E 820 S Cedar City, UT 84720
3 Beds
2.5 Baths
1,792 SqFt
Key Details
Sold Price $339,000
Property Type Single Family Home
Sub Type Single Family
Listing Status Sold
Purchase Type For Sale
Square Footage 1,792 sqft
Price per Sqft $189
MLS Listing ID 23-243250
Sold Date 11/21/23
Bedrooms 3
Construction Status Built & Standing
HOA Y/N Yes
Rental Info Rentable, Restrictions May Apply
Year Built 2006
Annual Tax Amount $1,039
Tax Year 2022
Lot Size 4,356 Sqft
Acres 0.1
Property Sub-Type Single Family
Property Description
A two level twin home is a perfect blend of comfort and style, offering the best of both worlds. As you walk through the front door, you are greeted by a spacious living area that is perfect for entertaining guests or relaxing with your loved ones. The open floor plan seamlessly combines the living room, dining area, and kitchen, making it easy to prepare meals while still being part of the conversation. Upstairs, you'll find three cozy bedrooms, with one full bathroom and a private bathroom with the master. The natural light that pours in through the windows creates a warm and inviting atmosphere, making it easy to unwind and recharge after a long day. The ample closet space and storage areas provide plenty of room for all your belongings, while the modern finishes and See ''more''
Location
State UT
County Iron
Area Outside Area
Zoning Residential
Rooms
Basement None
Primary Bedroom Level 2nd Floor
Dining Room No
Level 1 770 Sqft
Interior
Heating Natural Gas
Cooling Central Air
Exterior
Exterior Feature Rock, Stucco
Parking Features Attached
Garage Spaces 2.0
Garage Description Attached
Utilities Available Culinary, City, Sewer, Natural Gas, Electricity
Roof Type Tile
Private Pool No
Building
Lot Description Sidewalk, Paved Road
Story 2.0
Foundation None
Water Culinary
Main Level SqFt 770
Construction Status Built & Standing
Schools
Elementary Schools Out Of Area
Middle Schools Out Of Area
High Schools Out Of Area
Others
Tax ID B-1873-0005-0001
Ownership MOSS FAMILY REVOCABLE LIVING TRUST
Acceptable Financing Cash, Conventional
Listing Terms Cash, Conventional
Special Listing Condition ERS
Read Less
Want to know what your home might be worth? Contact us for a FREE valuation!

Our team is ready to help you sell your home for the highest possible price ASAP





