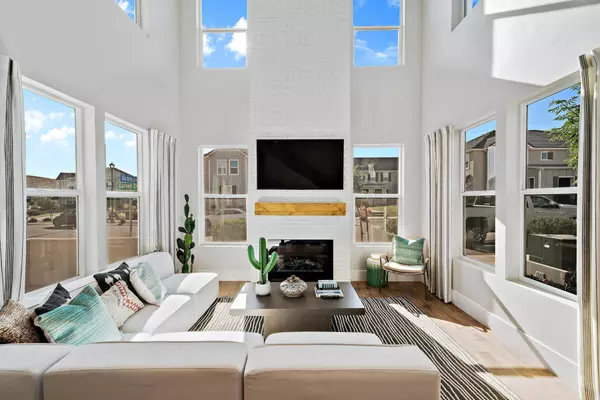Bought with NON BOARD AGENT • NON MLS OFFICE
$457,900
$457,900
For more information regarding the value of a property, please contact us for a free consultation.
564 W Aqua Cove #Lot 505 St George, UT 84790
3 Beds
2.5 Baths
1,416 SqFt
Key Details
Sold Price $457,900
Property Type Townhouse
Sub Type Townhouse
Listing Status Sold
Purchase Type For Sale
Square Footage 1,416 sqft
Price per Sqft $323
Subdivision Sage Haven
MLS Listing ID 23-242578
Sold Date 02/23/24
Bedrooms 3
Construction Status To Be Built
HOA Fees $155/mo
HOA Y/N Yes
Rental Info Not Rentable
Year Built 2024
Annual Tax Amount $1
Tax Year 2022
Lot Size 1,742 Sqft
Acres 0.04
Property Description
Welcome to this charming 3 bed, 2.5 bath townhome in Sage Haven. With its desirable features and convenient location, this property offers a comfortable and modern lifestyle. As you enter, you will be greeted by a spacious and inviting living area with vaulted ceilings, creating an open and airy atmosphere. The well appointed kitchen is equipped with modern appliances, ample cabinetry, and an island that makes meal prep a breeze. Upstairs, you will find three nice bedrooms, each offering privacy and comfort. The primary boasts an en-suite, providing a private retreat within your home. The additional bedrooms share a well-manufactured full bathroom, ensuring convenience for everyone. This townhome also features a 2 car garage, providing plenty of extra storage space for your belongings.
Location
State UT
County Washington
Area Greater St. George
Zoning Multi-Family
Rooms
Basement Slab on Grade
Primary Bedroom Level 2nd Floor
Dining Room No
Level 1 667 Sqft
Interior
Heating Natural Gas
Cooling Central Air
Exterior
Exterior Feature Stucco
Parking Features Attached
Garage Spaces 2.0
Garage Description Attached
Utilities Available Culinary, City, Sewer, Natural Gas, Electricity
Roof Type Flat
Private Pool No
Building
Lot Description Terrain, Flat
Story 2.0
Foundation Slab on Grade
Water Culinary
Main Level SqFt 667
Construction Status To Be Built
Schools
Elementary Schools Bloomington Elementary
Middle Schools Desert Hills Middle
High Schools Desert Hills High
Others
HOA Fee Include Outdoor Pool,Pool
Tax ID SG-SAH-5-505
Ownership Holmes Desert Color LLC
Special Listing Condition ERS
Read Less
Want to know what your home might be worth? Contact us for a FREE valuation!

Our team is ready to help you sell your home for the highest possible price ASAP






