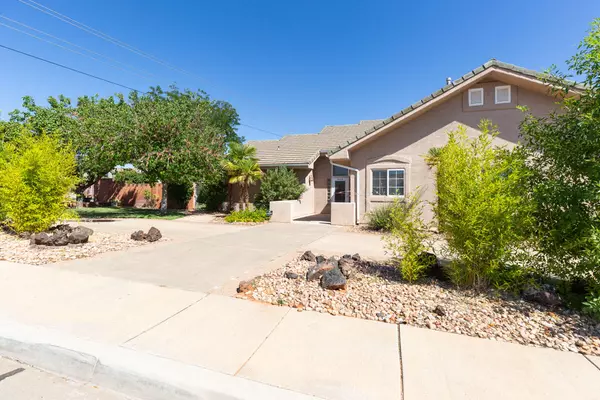Bought with Chantel Markel • MARKEL REALTY GROUP PC
$669,000
$669,000
For more information regarding the value of a property, please contact us for a free consultation.
3620 Chalet DR Santa Clara, UT 84765
4 Beds
3 Baths
2,586 SqFt
Key Details
Sold Price $669,000
Property Type Single Family Home
Sub Type Single Family
Listing Status Sold
Purchase Type For Sale
Square Footage 2,586 sqft
Price per Sqft $258
Subdivision Santa Clara Heights
MLS Listing ID 24-248040
Sold Date 04/25/24
Bedrooms 4
Construction Status Built & Standing
HOA Y/N Yes
Rental Info Rentable, Restrictions May Apply
Year Built 1997
Annual Tax Amount $2,179
Tax Year 2023
Lot Size 0.380 Acres
Acres 0.38
Property Description
Great location even better place to call Home. This Steel beam constructed home has an open floor plan with just about everything to offer. Welcome to your very own private oasis on a HUGE .38 acre fully landscaped corner lot in Santa Clara Heights with its own private pool & Spa, surrounded by lush, mature landscaping and ''park like'' feel. Detached Private Studio sized Casita can be an ideal guest get away. Tastefully appointed Master suite private away from the other 3 bedrooms. Great room open to kitchen & dining area. Walk in pantry. Granite countertops and Gas Range. Detached 2 car garage with Gated RV parking. Large entertaining patio with Misting system. 2 water heaters. Views of Red mountain & Snow Canyon. *** Square footage figures are provided as a courtesy estimate only.
Location
State UT
County Washington
Area Greater St. George
Zoning Residential
Rooms
Basement None
Primary Bedroom Level 1st Floor
Dining Room Yes
Level 1 2586 Sqft
Interior
Heating Natural Gas
Cooling Central Air
Exterior
Exterior Feature Stucco
Parking Features Extra Depth, RV Parking, Garage Door Opener, Detached
Garage Spaces 2.0
Garage Description Detached
Pool In-Ground, Concrete/Gunite
Utilities Available Culinary, City, Sewer, Natural Gas, Electricity
Roof Type Tile
Private Pool No
Building
Lot Description Sidewalk, View, Mountain, Secluded Yard, Curbs & Gutters, Corner Lot
Story 1.0
Foundation None
Water Culinary
Main Level SqFt 2586
Construction Status Built & Standing
Schools
Elementary Schools Santa Clara Elementary
Middle Schools Snow Canyon Middle
High Schools Snow Canyon High
Others
Tax ID SC-SCH-V-38
Ownership WILLOUGHBY, RONALD G; WILLOUGHBY FAMILY TRUST
Acceptable Financing Cash, VA, FHA, Conventional
Listing Terms Cash, VA, FHA, Conventional
Special Listing Condition ERS
Read Less
Want to know what your home might be worth? Contact us for a FREE valuation!

Our team is ready to help you sell your home for the highest possible price ASAP





