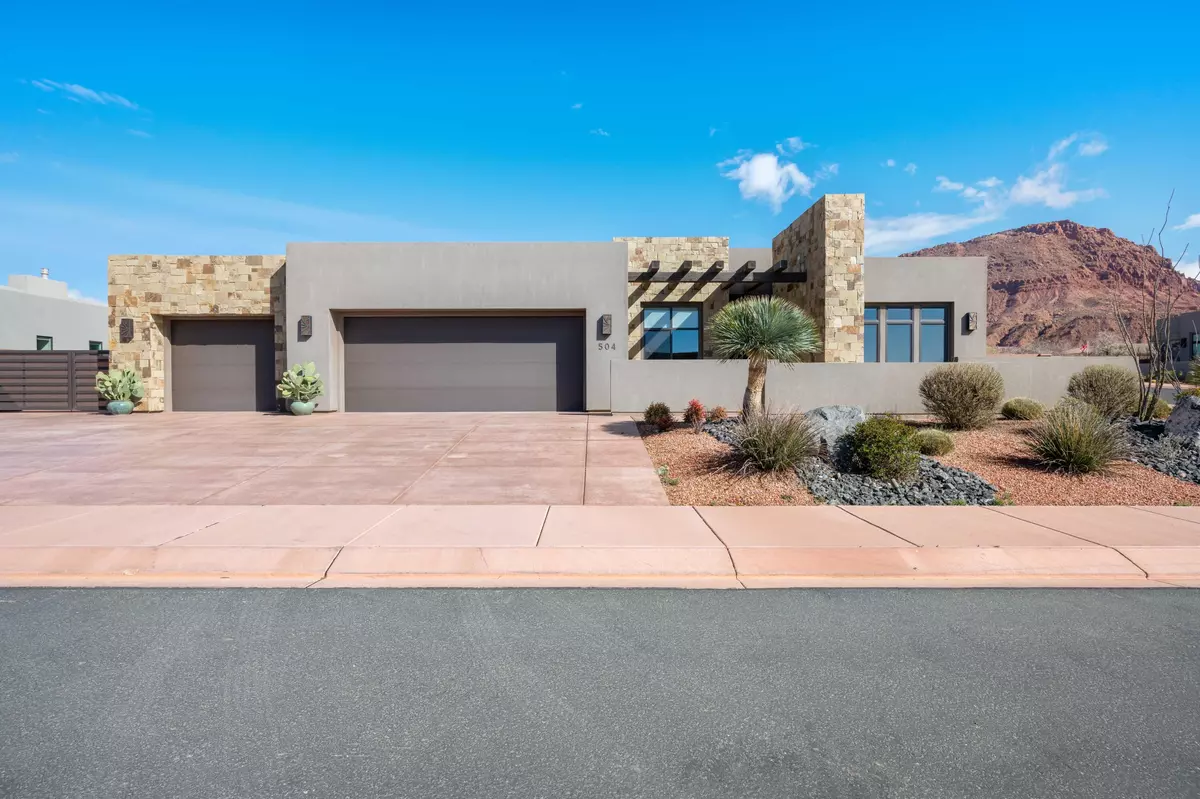Bought with Misty I Murphy-Ohran • Windermere Real Estate
$1,275,000
$1,275,000
For more information regarding the value of a property, please contact us for a free consultation.
504 W 30 S Ivins, UT 84738
4 Beds
2.5 Baths
2,891 SqFt
Key Details
Sold Price $1,275,000
Property Type Single Family Home
Sub Type Single Family
Listing Status Sold
Purchase Type For Sale
Square Footage 2,891 sqft
Price per Sqft $441
Subdivision Silver Sage
MLS Listing ID 24-249243
Sold Date 05/10/24
Bedrooms 4
Construction Status Built & Standing
HOA Y/N Yes
Rental Info Rentable, Restrictions May Apply
Year Built 2018
Annual Tax Amount $3,494
Tax Year 2023
Lot Size 0.350 Acres
Acres 0.35
Property Description
Imagine yourself living in this custom dream home in the coveted Ivins community surrounded by the stunning cliffs of Red Mountain and Kayenta. From the moment you enter the home, you will feel the peaceful energy and warmth of the spaciousness that the natural light, high ceilings and picture windows bring in. The 8 x 12 foot wide multi-panel sliding glass doors open up to the amazing indoor/outdoor living space, with impeccable landscaping, uncanny views, a built-in outdoor barbecue, and a 6-person high quality sunken Bullfrog hot tub with a removable Trex deck. From the exterior to the interior, no detail was left behind as it was the builder's home.
Location
State UT
County Washington
Area Greater St. George
Zoning Residential
Rooms
Basement Slab on Grade, None
Primary Bedroom Level 1st Floor
Dining Room Yes
Level 1 2729 Sqft
Separate Den/Office No
Interior
Heating Electric, Natural Gas
Cooling Central Air
Fireplaces Number 1
Exterior
Exterior Feature Rock, Stucco
Garage Extra Depth, RV Parking, Garage Door Opener, Extra Width, Attached
Garage Spaces 3.0
Garage Description Attached
Pool Hot Tub
Utilities Available Culinary, City, Sewer, Natural Gas, Electricity
Roof Type Flat
Private Pool No
Building
Lot Description Sidewalk, View, Mountain, Paved Road, Curbs & Gutters, Corner Lot
Story 1.0
Foundation Slab on Grade, None
Water Culinary
Main Level SqFt 2729
Construction Status Built & Standing
Schools
Elementary Schools Red Mountain Elementary
Middle Schools Snow Canyon Middle
High Schools Snow Canyon High
Others
Tax ID I-SIL-1-24
Ownership Stanley Michael Tezak
Acceptable Financing Cash, 1031 Exchange, VA, FHA
Listing Terms Cash, 1031 Exchange, VA, FHA
Special Listing Condition ERS
Read Less
Want to know what your home might be worth? Contact us for a FREE valuation!

Our team is ready to help you sell your home for the highest possible price ASAP






