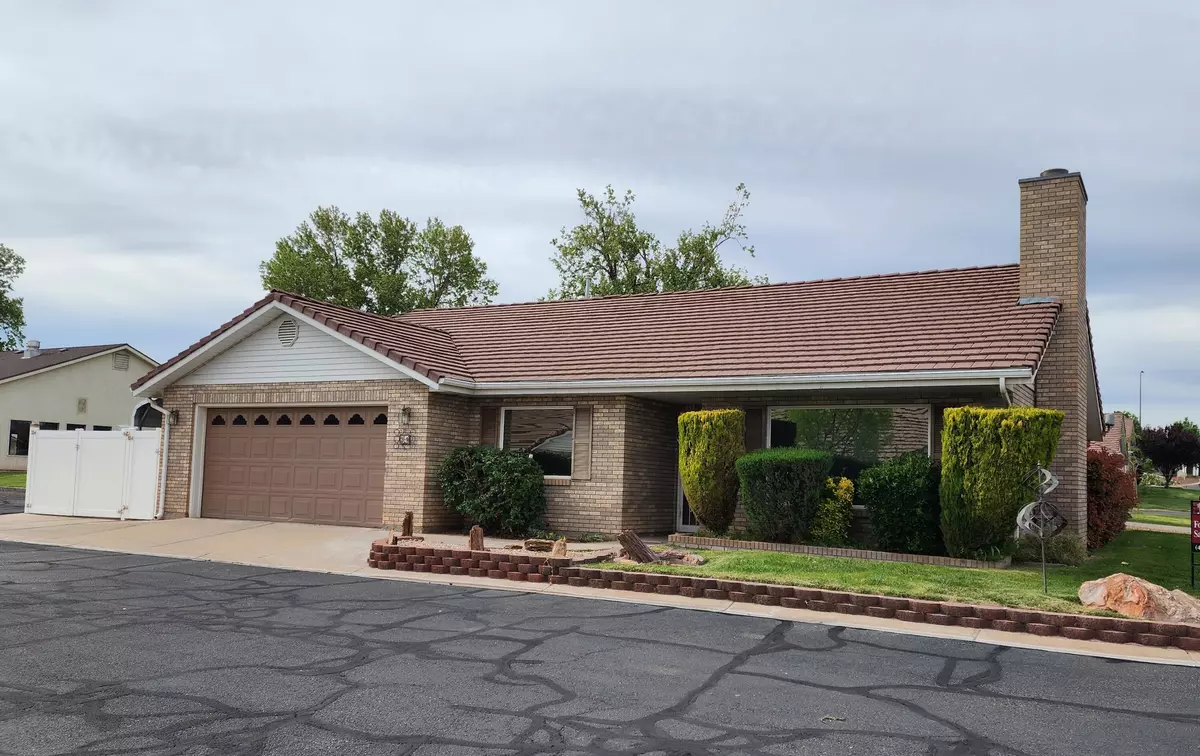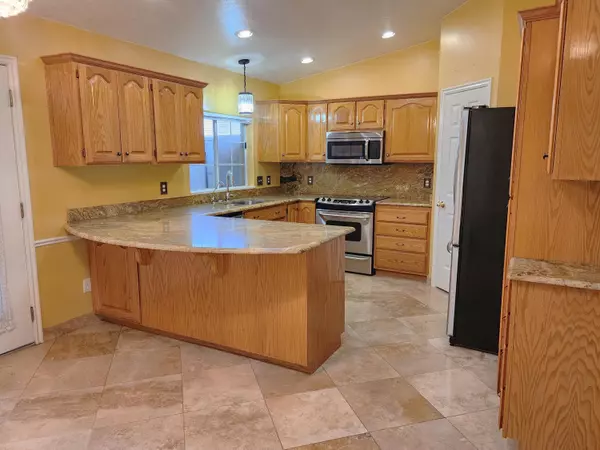Bought with BILL FOWLER • KW SG KELLER WILLIAMS SUCCESS 2
$349,900
$349,900
For more information regarding the value of a property, please contact us for a free consultation.
1090 E 700 S #34 St George, UT 84790
3 Beds
2 Baths
1,622 SqFt
Key Details
Sold Price $349,900
Property Type Single Family Home
Sub Type Single Family
Listing Status Sold
Purchase Type For Sale
Square Footage 1,622 sqft
Price per Sqft $215
Subdivision Sun Country Meadows Townhomes
MLS Listing ID 24-250249
Sold Date 05/17/24
Bedrooms 3
Construction Status Built & Standing
HOA Fees $185/mo
HOA Y/N Yes
Rental Info Not Rentable
Year Built 1988
Annual Tax Amount $83
Tax Year 2023
Lot Size 2,178 Sqft
Acres 0.05
Property Description
Warm and inviting townhome in excellent condition steps away from the clubhouse. 55+ communitylocated in a quiet cul-de-sac. Spacious living room with a cozy fireplace, new carpet, Travertine tile floors, vaulted ceilings, solid wood built-ins, generous storage, gorgeous granite, large master bathrm w/new tiled walk in shower, solar tubes provides plenty of natural light, whole house water purification system, French door fridge, Beautiful open grass area on the side, covered carport, Tuff Shed, Excellent location near hospital, grocery store, shopping and dining.
Location
State UT
County Washington
Area Greater St. George
Zoning Residential
Rooms
Basement Slab on Grade
Primary Bedroom Level 1st Floor
Dining Room No
Level 1 1622 Sqft
Interior
Heating Heat Pump
Cooling AC / Heat Pump
Fireplaces Number 1
Exterior
Exterior Feature Brick
Parking Features Attached, See Remarks, Garage Door Opener
Garage Spaces 2.0
Carport Spaces 1
Garage Description Attached
Utilities Available Electricity, Sewer
Roof Type Tile
Private Pool No
Building
Lot Description Curbs & Gutters, Terrain, Flat, Paved Road
Story 1.0
Foundation Slab on Grade
Water Culinary
Main Level SqFt 1622
Construction Status Built & Standing
Schools
Elementary Schools Heritage Elementary
Middle Schools Dixie Middle
High Schools Dixie High
Others
HOA Fee Include Clubhouse,Yard - Partial Maintenance,Hot Tub,Indoor Pool,Common Area Maintenance
Tax ID SG-SCM-2-34
Ownership THE K V BEATTY FAMILY TRUST
Acceptable Financing Cash, VA, FHA, Conventional
Listing Terms Cash, VA, FHA, Conventional
Special Listing Condition ERS
Read Less
Want to know what your home might be worth? Contact us for a FREE valuation!

Our team is ready to help you sell your home for the highest possible price ASAP





