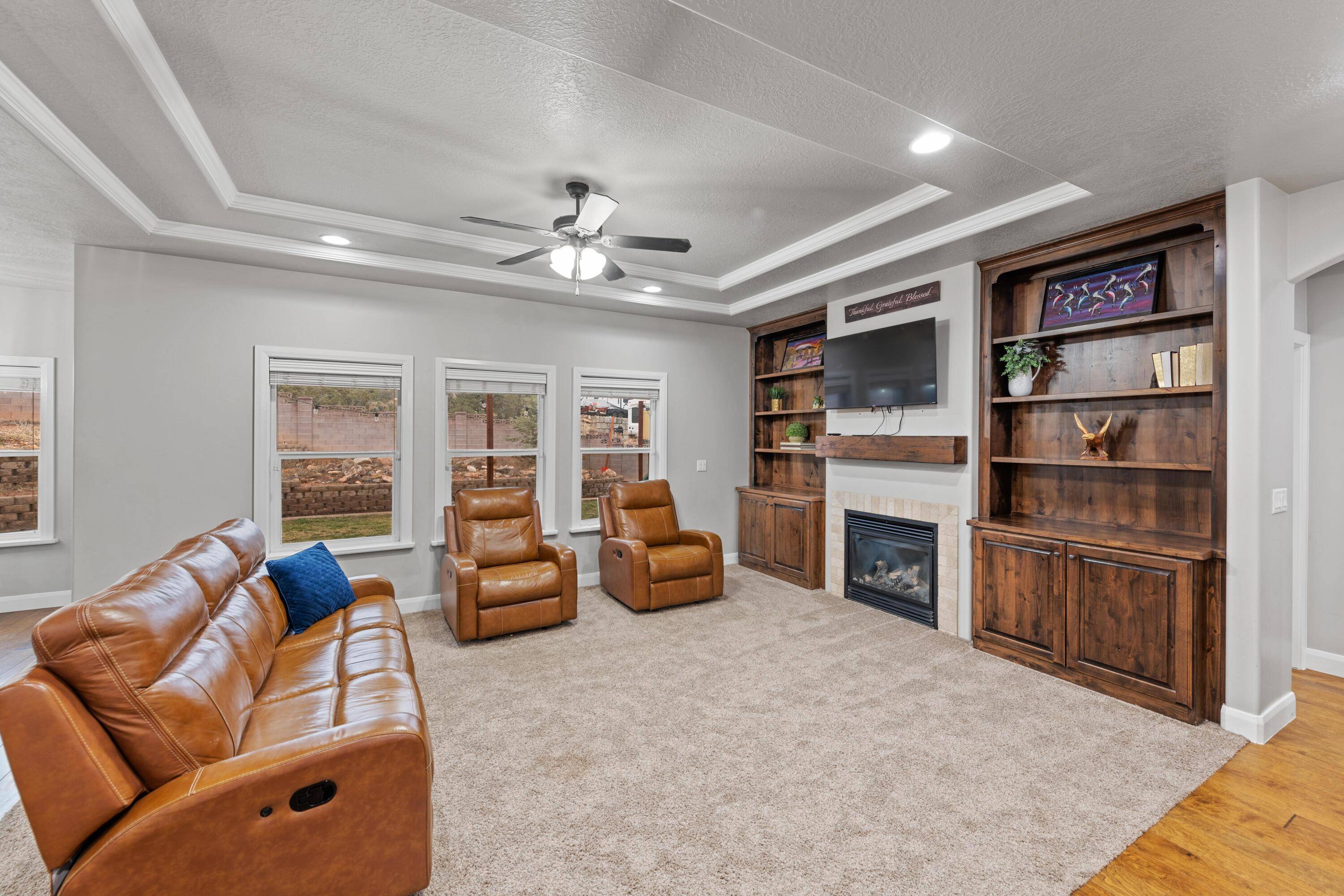Bought with Scott L Bird • STRATUM REAL ESTATE PLLC BRANCH ll
$550,000
$550,000
For more information regarding the value of a property, please contact us for a free consultation.
2193 W 30 N Cedar City, UT 84720
5 Beds
3 Baths
3,320 SqFt
Key Details
Sold Price $550,000
Property Type Single Family Home
Sub Type Single Family
Listing Status Sold
Purchase Type For Sale
Square Footage 3,320 sqft
Price per Sqft $165
MLS Listing ID 24-249816
Sold Date 05/21/24
Bedrooms 5
Construction Status Built & Standing
HOA Y/N Yes
Rental Info Rentable, Restrictions May Apply
Year Built 2014
Annual Tax Amount $2,210
Tax Year 2022
Lot Size 0.270 Acres
Acres 0.27
Property Sub-Type Single Family
Property Description
Welcome to this uber-clean home in the charming community of Cedar Hills! It offers the perfect canvas for comfortable living with the added potential for customization. You'll love the inviting, open floor plan, accentuated by soaring 9-foot beamed ceilings that create a sense of spaciousness and warmth. Built-in bookshelves add functionality and character while beautiful wood floors flow throughout, complemented by granite tops in the kitchen. The 35-ft-deep oversized garage has ample space for parking and storage, and a partially unfinished basement has the potential to create a second primary suite or cozy kitchenette. Generously sized bedrooms have spacious closets, and the sizeable primary bathroom has dual vanities for extra convenience. Crafted by esteemed...
Location
State UT
County Iron
Area Outside Area
Zoning Residential
Rooms
Basement Basement
Primary Bedroom Level 1st Floor
Dining Room No
Level 1 1660 Sqft
Interior
Heating Natural Gas
Cooling Central Air
Fireplaces Number 1
Exterior
Exterior Feature Brick, Stucco
Parking Features Attached, RV Parking, Garage Door Opener
Garage Spaces 2.0
Garage Description Attached
Utilities Available Culinary, City, Sewer, Natural Gas, Electricity
Roof Type Asphalt
Private Pool No
Building
Lot Description Sidewalk, Terrain, Flat, Paved Road, Curbs & Gutters
Story 1.0
Foundation Basement
Water Culinary
Main Level SqFt 1660
Construction Status Built & Standing
Schools
Elementary Schools Out Of Area
Middle Schools Out Of Area
High Schools Out Of Area
Others
Tax ID B-1400-0064-0000
Ownership Max Baldwin
Acceptable Financing Cash, 1031 Exchange, VA, FHA, Conventional
Listing Terms Cash, 1031 Exchange, VA, FHA, Conventional
Special Listing Condition ERS
Read Less
Want to know what your home might be worth? Contact us for a FREE valuation!

Our team is ready to help you sell your home for the highest possible price ASAP





