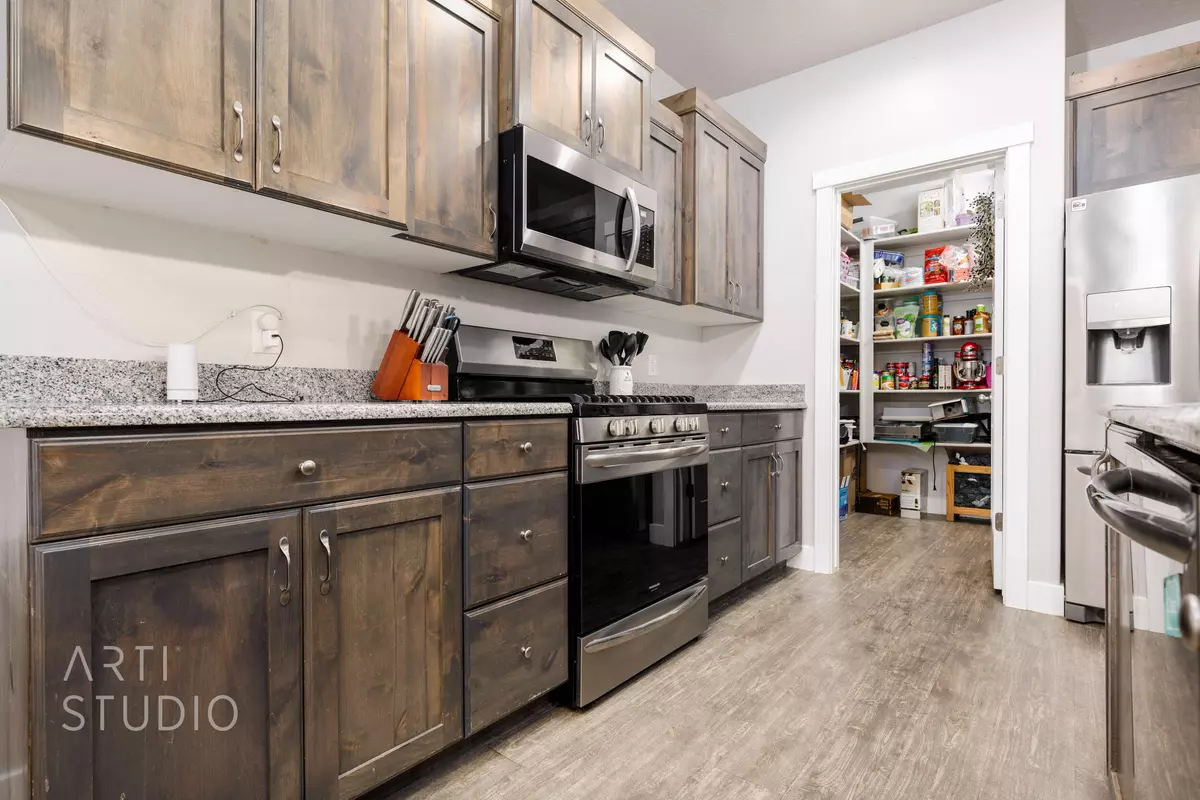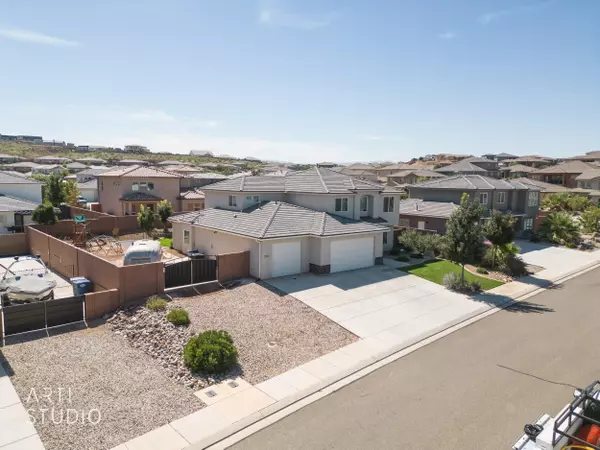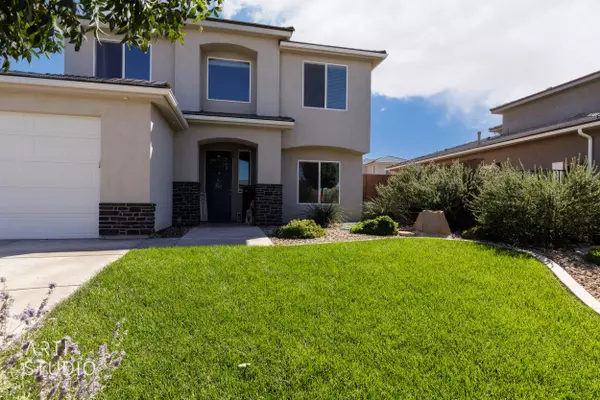Bought with EMILY M MURPHY • ERA BROKERS CONSOLIDATED SG
$698,000
$698,000
For more information regarding the value of a property, please contact us for a free consultation.
3712 Iron Springs DR St George, UT 84790
6 Beds
3.5 Baths
3,431 SqFt
Key Details
Sold Price $698,000
Property Type Single Family Home
Sub Type Single Family
Listing Status Sold
Purchase Type For Sale
Square Footage 3,431 sqft
Price per Sqft $203
Subdivision Desert Valley
MLS Listing ID 24-249466
Sold Date 05/29/24
Bedrooms 6
Construction Status Built & Standing
HOA Y/N Yes
Rental Info Rentable, Restrictions May Apply
Year Built 2018
Annual Tax Amount $2,153
Tax Year 2023
Lot Size 10,454 Sqft
Acres 0.24
Property Description
Start making your list of PROS right now because you won't find any cons! Beautiful UPGRADES in the CABINETS, COUNTERS, FLOORING, & STAINLESS STEEL APPLIANCES, & those are just the things you see. Behind the walls you won't see the UPGRADED INSULATION for sound proofing, & upgraded ROOFING & attic insulation to help LOWER those utility bills. There are also extra bonuses like the FINISHED GARAGE FLOOR, HANGING garage STORAGE & Christmas light outlets. That doesn't even cover the LARGE lot & AMAZING BACKYARD where PLAY STUFF STAYS, plus the RV PARKING. Not to mention, NO HOA! With TONS of STORAGE, the MASTER BEDROOM on the MAIN floor, THREE gathering SPACES, & FIVE more BEDROOMS upstairs with TWO bathrooms. A THOUGHT OUT FLOORPLAN that you won't want to miss in a SOUGHT AFTER location
Location
State UT
County Washington
Area Greater St. George
Zoning Residential
Rooms
Basement None, Slab on Grade
Primary Bedroom Level 1st Floor
Dining Room No
Level 1 1819 Sqft
Separate Den/Office No
Interior
Heating Natural Gas
Cooling Central Air
Exterior
Exterior Feature Rock, Stucco
Parking Features Attached, Storage Above, RV Parking, Garage Door Opener, Extra Depth
Garage Spaces 3.0
Garage Description Attached
Utilities Available Culinary, City, Sewer, Natural Gas, Electricity, Dixie Power
Roof Type Tile
Private Pool No
Building
Lot Description Curbs & Gutters, View, Mountain, Sidewalk, Secluded Yard, Paved Road
Story 2.0
Foundation None, Slab on Grade
Water Culinary
Main Level SqFt 1819
Construction Status Built & Standing
Schools
Elementary Schools Desert Canyons Elementary
Middle Schools Desert Hills Middle
High Schools Desert Hills High
Others
Tax ID SG-DEVA-1-25
Ownership Stratton
Acceptable Financing 1031 Exchange, VA, FHA, Conventional, Cash
Listing Terms 1031 Exchange, VA, FHA, Conventional, Cash
Special Listing Condition ERS
Read Less
Want to know what your home might be worth? Contact us for a FREE valuation!

Our team is ready to help you sell your home for the highest possible price ASAP





