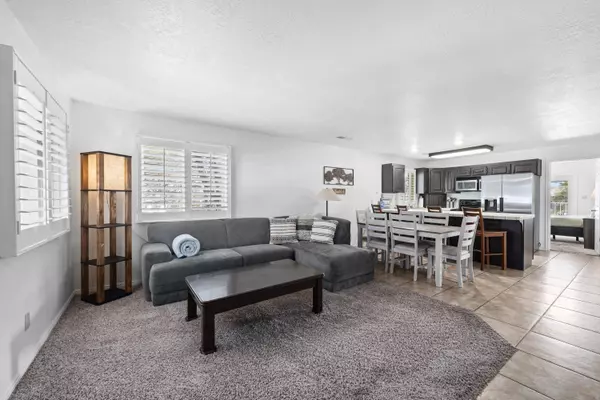Bought with DEBBIE L PRY • ERA BROKERS CONSOLIDATED SG
$410,000
$410,000
For more information regarding the value of a property, please contact us for a free consultation.
1845 W Canyon View Dr. #1631 St George, UT 84770
3 Beds
2 Baths
1,092 SqFt
Key Details
Sold Price $410,000
Property Type Condo
Sub Type Condominium
Listing Status Sold
Purchase Type For Sale
Square Footage 1,092 sqft
Price per Sqft $375
Subdivision Las Palmas Resort Condos
MLS Listing ID 24-249895
Sold Date 05/31/24
Bedrooms 3
Construction Status Built & Standing
HOA Fees $331/mo
HOA Y/N Yes
Rental Info Short Term Rental (STR)
Year Built 1984
Annual Tax Amount $2,738
Tax Year 2023
Property Description
Delightful end unit on the top floor in the Las Palmas community, offering a turn-key residence complete with all the essentials for immediate occupancy/rental. This charming unit has been updated with a new refrigerator, dining room table and chairs, plantation shutters & more. Spanning 3 beds and 2 baths, this space is perfectly designed to accommodate any guest looking to explore the area. Plus, the private covered deck provides a serene garden view. The invaluable amenities include both indoor and outdoor pools, ensuring year-round enjoyment regardless of the weather, and spas. Along with a playground, splash pad, clubhouse and fitness center catered to all your needs. This Las Palmas unit is a gateway to a community filled with endless entertainment and leisure activities.
Location
State UT
County Washington
Area Greater St. George
Zoning Residential
Rooms
Basement None
Primary Bedroom Level 1st Floor
Dining Room No
Level 1 1092 Sqft
Separate Den/Office No
Interior
Heating Heat Pump
Cooling AC / Heat Pump
Exterior
Exterior Feature Stucco
Parking Features Detached
Garage Spaces 1.0
Garage Description Detached
Utilities Available Culinary, City, Sewer, Electricity
Roof Type Tile
Private Pool No
Building
Lot Description Curbs & Gutters, Terrain, Flat, Sidewalk, See Remarks, Paved Road
Story 1.0
Foundation None
Water Culinary
Main Level SqFt 1092
Construction Status Built & Standing
Schools
Elementary Schools Arrowhead Elementary
Middle Schools Dixie Middle
High Schools Dixie High
Others
HOA Fee Include Fitness Center,Playground,Pickleball Court,Outdoor Pool,Indoor Pool,Hot Tub
Tax ID SG-LP-1A-1631
Ownership Robert Gale & Myrtle Louise Sasine TRS
Acceptable Financing Cash, Conventional
Listing Terms Cash, Conventional
Special Listing Condition ERS
Read Less
Want to know what your home might be worth? Contact us for a FREE valuation!

Our team is ready to help you sell your home for the highest possible price ASAP





