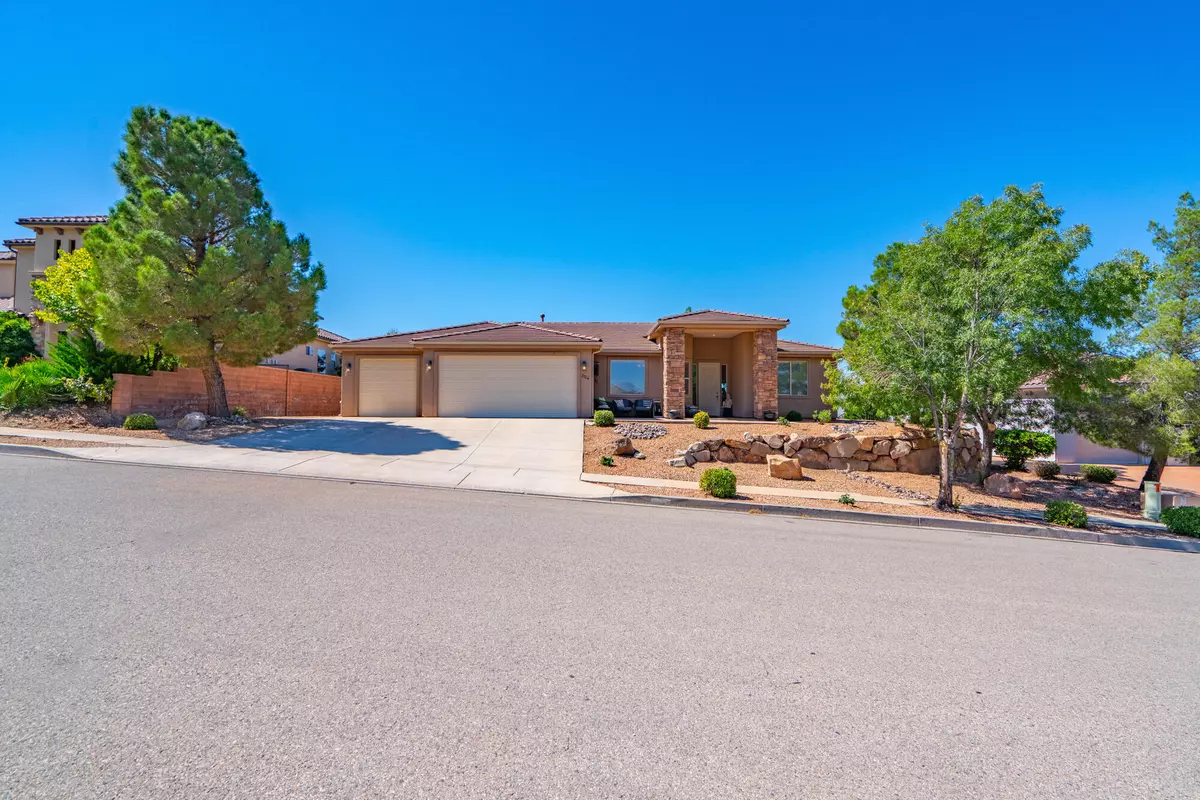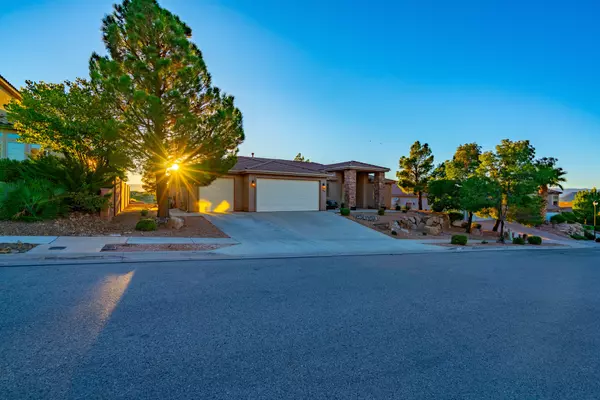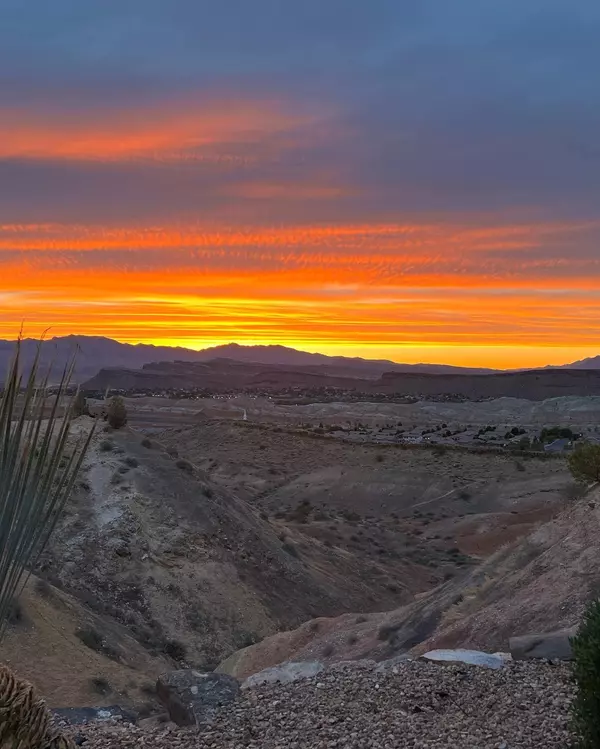Bought with Clayton T Young • RE/MAX ASSOCIATES SO UTAH
$629,900
$629,900
For more information regarding the value of a property, please contact us for a free consultation.
3704 S 540 STE St George, UT 84790
3 Beds
2 Baths
2,286 SqFt
Key Details
Sold Price $629,900
Property Type Single Family Home
Sub Type Single Family
Listing Status Sold
Purchase Type For Sale
Square Footage 2,286 sqft
Price per Sqft $275
Subdivision Desert Hills
MLS Listing ID 24-250709
Sold Date 05/24/24
Bedrooms 3
Construction Status Built & Standing
HOA Y/N Yes
Rental Info Rentable, Restrictions May Apply
Year Built 2004
Annual Tax Amount $2,239
Tax Year 2023
Lot Size 10,018 Sqft
Acres 0.23
Property Description
Desirable Desert Hills Neighborhood! This home backs up to Hidden Valley Open Space with the most amazing sunset views, private backyard with raised garden beds, good size side yard to park additional toys. This home is immaculate, bright & open feeling with a great split floor plan & spacious bedrooms. No HOA Fee & low cost utilities, Dixie PowerNo Showings until 5/6/2024, No Showings May 29th thru June 4th schedule through BrokerBayProof of funds or pre-qualification required to schedule showing. Occupant works from home office 9-4PM, evening showings are preferred, day time showing allowed if scheduled the day before.
Location
State UT
County Washington
Area Greater St. George
Zoning Residential
Rooms
Basement None
Primary Bedroom Level 1st Floor
Dining Room No
Level 1 2286 Sqft
Separate Den/Office No
Interior
Heating Natural Gas
Cooling Central Air
Exterior
Exterior Feature Rock, Stucco
Parking Features Attached, RV Parking, Garage Door Opener
Garage Spaces 3.0
Garage Description Attached
Utilities Available Culinary, City, Sewer, Natural Gas, Electricity, Dixie Power
Roof Type Tile
Accessibility Accessible Central Living Area
Private Pool No
Building
Lot Description City View, View, Valley, View, Mountain, Terrain, Mountain, Terrain, Hilly, Sidewalk, Secluded Yard, Paved Road, Curbs & Gutters
Story 1.0
Foundation None
Water Culinary
Main Level SqFt 2286
Construction Status Built & Standing
Schools
Elementary Schools Bloomington Hills Elementary
Middle Schools Desert Hills Middle
High Schools Desert Hills High
Others
Tax ID SG-DHS-6-141
Ownership Ross & JoAnn Stokes
Acceptable Financing 1031 Exchange, VA, FHA, Conventional, Cash
Listing Terms 1031 Exchange, VA, FHA, Conventional, Cash
Special Listing Condition ERS
Read Less
Want to know what your home might be worth? Contact us for a FREE valuation!

Our team is ready to help you sell your home for the highest possible price ASAP





