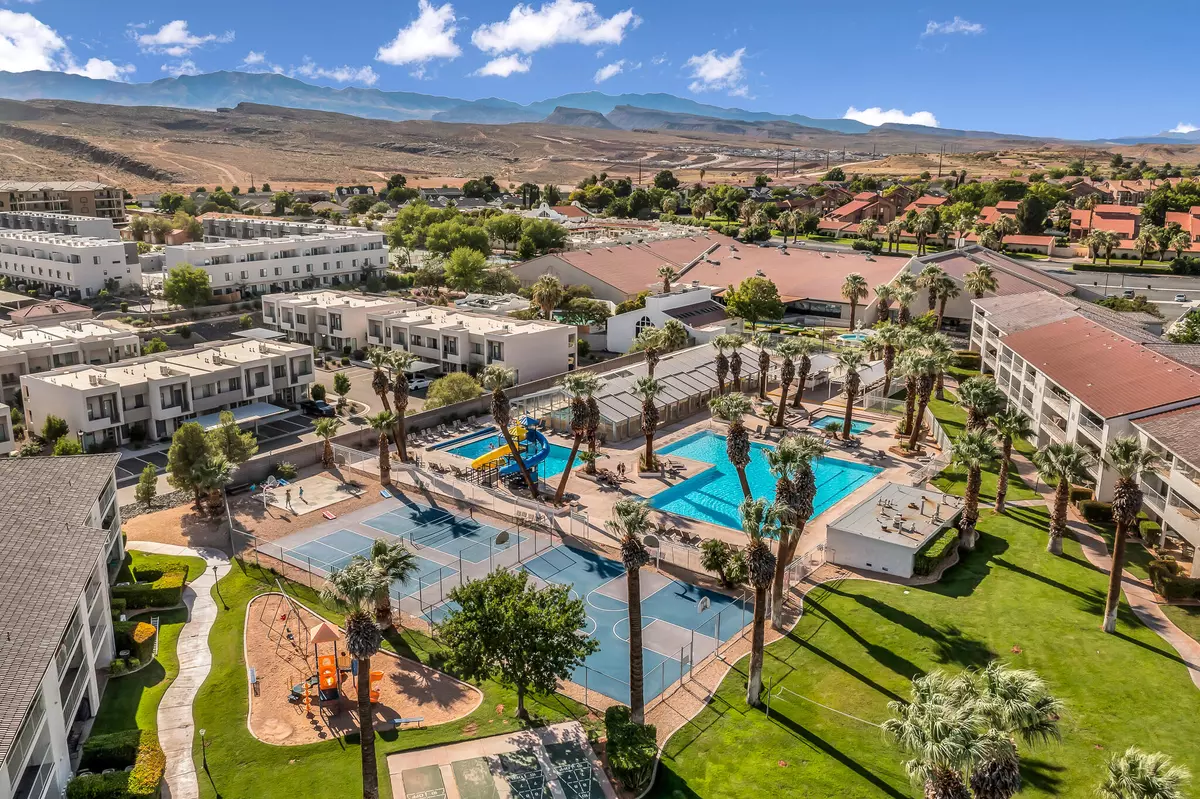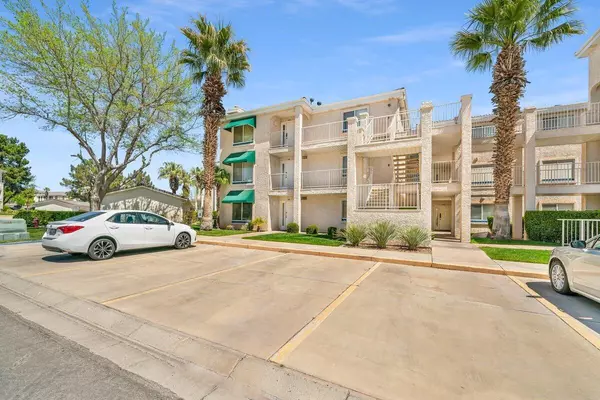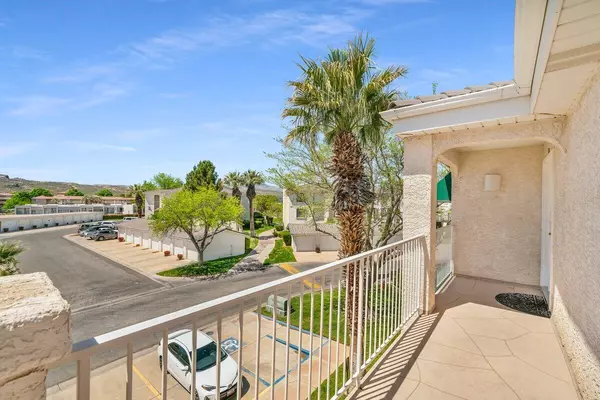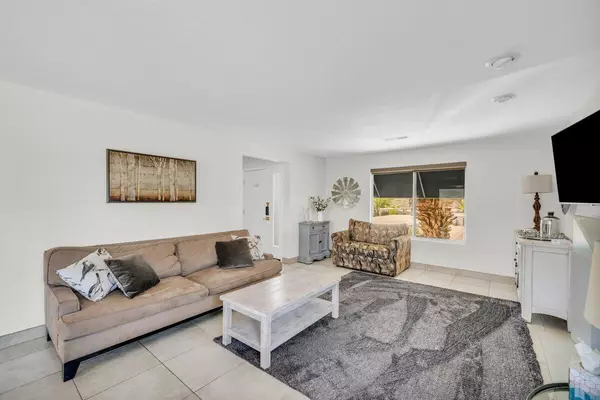Bought with Becky Ellis • UTAH KEY REAL ESTATE
$425,000
$425,000
For more information regarding the value of a property, please contact us for a free consultation.
1845 W Canyon View DR #509 St George, UT 84770
2 Beds
2 Baths
1,214 SqFt
Key Details
Sold Price $425,000
Property Type Condo
Sub Type Condominium
Listing Status Sold
Purchase Type For Sale
Square Footage 1,214 sqft
Price per Sqft $350
Subdivision Las Palmas Resort Condos
MLS Listing ID 24-250242
Sold Date 06/11/24
Bedrooms 2
Construction Status Built & Standing
HOA Fees $357/mo
HOA Y/N Yes
Rental Info Short Term Rental (STR)
Year Built 1994
Annual Tax Amount $2,948
Tax Year 2023
Property Description
Experience luxury living at its finest in this beautifully upgraded vacation rental, TURN-KEY and FULLY FURNISHED! This incredible unit is consistently booked out, offering you a lucrative investment opportunity. Situated on the top level, enjoy breathtaking 180-degree views from every angle. Plus, with a detached 1-car garage, parking is a breeze. Indulge in resort-style amenities including new waterslides, pools, a heated indoor pool, spas, and various recreational courts, and more! Located within walking distance to some of the best hiking and off-road trails in Southern Utah, adventure awaits right at your doorstep. Buyer to verify all information, deemed reliable, however buyer to verify all info including utilities, rental restrictions, and HOA information if applicable. The listing
Location
State UT
County Washington
Area Greater St. George
Zoning PUD,Residential
Rooms
Basement Slab on Grade
Primary Bedroom Level 1st Floor
Dining Room No
Level 1 1214 Sqft
Interior
Heating Natural Gas
Cooling Central Air
Exterior
Exterior Feature Stucco
Parking Features Detached
Garage Spaces 1.0
Garage Description Detached
Utilities Available Culinary, City, Sewer, Natural Gas, Electricity
Roof Type Tile
Private Pool No
Building
Lot Description City View, View, Mountain, Terrain, Flat, Sidewalk, Paved Road, Curbs & Gutters
Story 2.0
Foundation Slab on Grade
Water Culinary
Main Level SqFt 1214
Construction Status Built & Standing
Schools
Elementary Schools Arrowhead Elementary
Middle Schools Dixie Middle
High Schools Dixie High
Others
HOA Fee Include Clubhouse,Exterior Bldg Ins,Yard - Full Maintenance,Water,Tennis Courts,Sewer,Putting Green,Playground,Pickleball Court,Park,Outdoor Pool,Internet,Indoor Pool,Garbage,Fitness Center,Exterior Bldg Maint,Common Area Maintenance
Tax ID SG-LP-1B-509
Ownership D&D Destinations LLC
Acceptable Financing Cash, Conventional
Listing Terms Cash, Conventional
Special Listing Condition ERS
Read Less
Want to know what your home might be worth? Contact us for a FREE valuation!

Our team is ready to help you sell your home for the highest possible price ASAP





