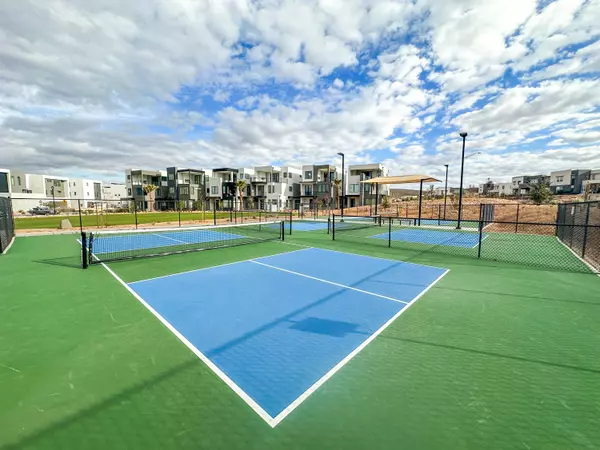Bought with NON BOARD AGENT • NON MLS OFFICE
$695,522
$695,522
For more information regarding the value of a property, please contact us for a free consultation.
6234 Pinyon DR St George, UT 84790
4 Beds
3.5 Baths
2,166 SqFt
Key Details
Sold Price $695,522
Property Type Single Family Home
Sub Type Single Family
Listing Status Sold
Purchase Type For Sale
Square Footage 2,166 sqft
Price per Sqft $321
Subdivision Sage Haven
MLS Listing ID 24-247281
Sold Date 07/01/24
Bedrooms 4
Construction Status Under Construction
HOA Fees $149/mo
HOA Y/N Yes
Rental Info Rentable, Restrictions May Apply
Year Built 2024
Annual Tax Amount $1,204
Tax Year 2023
Lot Size 0.260 Acres
Acres 0.26
Property Description
Under Construction - the ''Crimson'' A Luxe Collection Home in Sage Haven at Desert Color from Carefree Homes. Fantastic 2,166 square foot layout with 4 bedrooms, 3.5 bathrooms, open great room, spacious covered patio, premium view, huge finished backyard, and much more! 10' ceilings with 8' doors main level, 2x6 exterior construction with R19 insulation. quartz countertops, gourmet kitchen layout with GE stainless appliances, black hardware and fixtures, LED can lights and fans in all bedrooms, tile shower surrounds, prewired for sound and automation, epoxy garage floors and built-in shelving. 360 landscaping with block walls and gates.. More details available at our Luxe Collection Model at 759 Spring Lily Drive, St George, UT 84790. Desert Modern Elevation. Completion May/June 2024.
Location
State UT
County Washington
Area Greater St. George
Zoning PUD,Residential
Rooms
Basement Slab on Grade
Primary Bedroom Level 1st Floor
Dining Room No
Level 1 1386 Sqft
Separate Den/Office No
Interior
Heating Heat Pump, Natural Gas
Cooling AC / Heat Pump, Central Air
Exterior
Exterior Feature Rock, Stucco
Parking Features Attached, See Remarks, Storage Above, Garage Door Opener
Garage Spaces 3.0
Garage Description Attached
Utilities Available Culinary, City, Sewer, Natural Gas, Electricity, Dixie Power
Roof Type Flat
Private Pool No
Building
Lot Description Corner Lot, View, Valley, View, Mountain, Terrain, Flat, Sidewalk, Secluded Yard, Paved Road, Curbs & Gutters
Story 2.0
Foundation Slab on Grade
Water Culinary, Secondary
Main Level SqFt 1386
Construction Status Under Construction
Schools
Elementary Schools Desert Canyons Elementary
Middle Schools Desert Hills Middle
High Schools Desert Hills High
Others
HOA Fee Include Clubhouse,Hot Tub,Playground,Pickleball Court,Park,Outdoor Pool,Internet,Common Area Maintenance
Tax ID SG-SAH-4-404
Ownership Tri State Ventures Utah LLC
Acceptable Financing 1031 Exchange, VA, Conventional, Cash
Listing Terms 1031 Exchange, VA, Conventional, Cash
Special Listing Condition ERS
Read Less
Want to know what your home might be worth? Contact us for a FREE valuation!

Our team is ready to help you sell your home for the highest possible price ASAP






