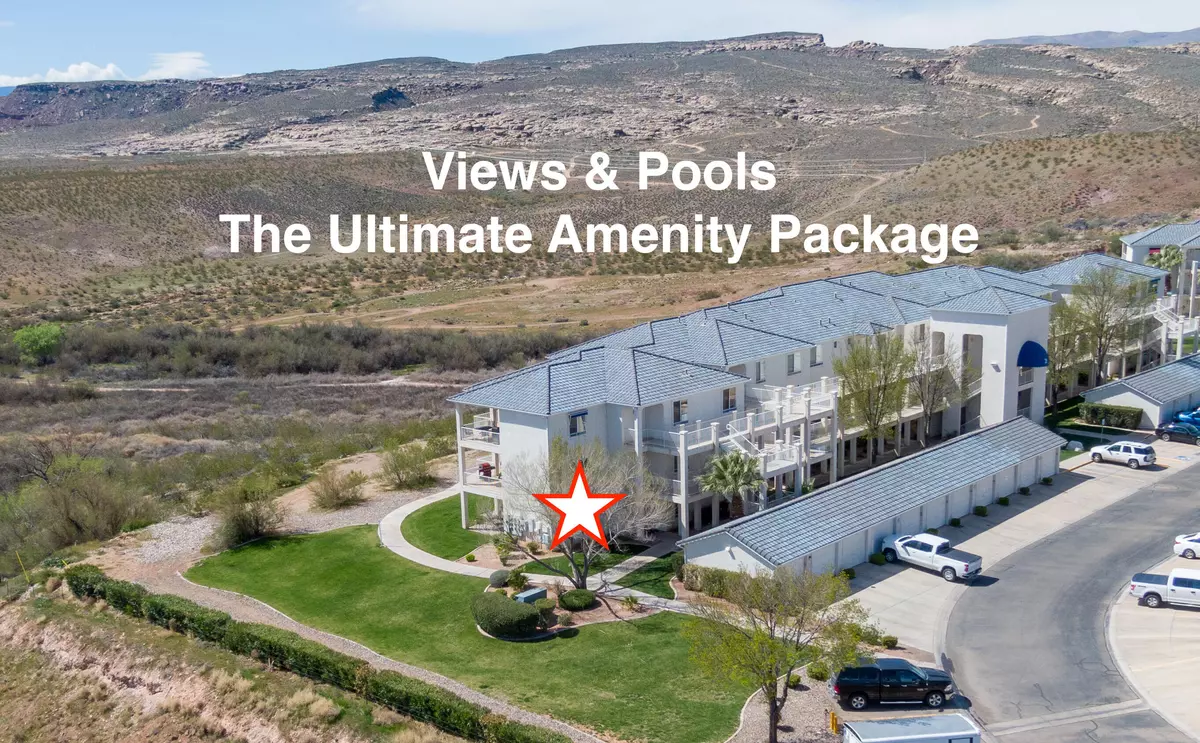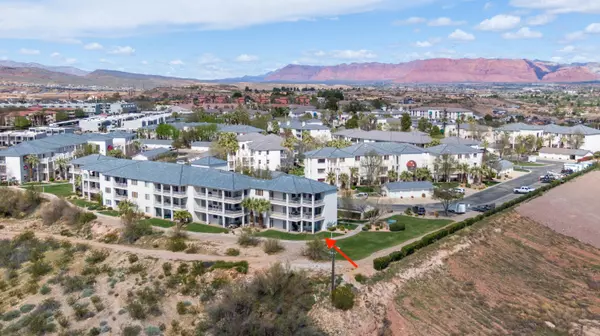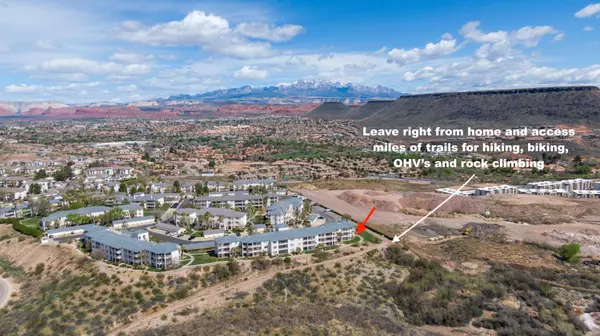Bought with JARED R GISH • RE/MAX ASSOCIATES SO UTAH
$510,000
$510,000
For more information regarding the value of a property, please contact us for a free consultation.
1845 W Canyon View DR #2101 St George, UT 84770
3 Beds
2 Baths
1,750 SqFt
Key Details
Sold Price $510,000
Property Type Condo
Sub Type Condominium
Listing Status Sold
Purchase Type For Sale
Square Footage 1,750 sqft
Price per Sqft $291
Subdivision Las Palmas Resort Condos
MLS Listing ID 24-249855
Sold Date 07/16/24
Bedrooms 3
Construction Status Built & Standing
HOA Fees $352/mo
HOA Y/N Yes
Rental Info Short Term Rental (STR)
Year Built 2006
Annual Tax Amount $3,663
Tax Year 2023
Property Description
*Zoned for Nightly & Weekly Rentals! Come have a relaxing getaway in this spacious Las Palmas Resort condo. Here on the Ground Floor you'll find easy access to all the amenities. Also, this End Unit provides more privacy, lots of natural light, & a big grassy area to play on. Not to mention a huge patio with great VIEWS overlooking the entire valley. The kitchen is also very spacious, with lots of countertop space to prepare meals & entertain. The home is conveniently located next to a hidden ATV access point which leads to several trails in the area. Las Palmas provides more amenities than you will find anywhere else. The array of pools & water slides are just the beginning. See attached list. This home comes fully furnished & ready for you to kick back & relax in Sunny St. George!
Location
State UT
County Washington
Area Greater St. George
Zoning Residential
Rooms
Basement Slab on Grade
Primary Bedroom Level 1st Floor
Dining Room No
Level 1 1750 Sqft
Interior
Heating Natural Gas
Cooling Central Air
Fireplaces Number 1
Exterior
Exterior Feature Stucco
Parking Features Detached, Garage Door Opener
Garage Spaces 1.0
Garage Description Detached
Utilities Available Culinary, City, Sewer, Natural Gas, Electricity
Roof Type Tile
Private Pool No
Building
Lot Description City View, View, Valley, View, Mountain, Terrain, Flat, Sidewalk, Paved Road, Curbs & Gutters, Corner Lot
Story 1.0
Foundation Slab on Grade
Water Culinary
Main Level SqFt 1750
Construction Status Built & Standing
Schools
Elementary Schools Arrowhead Elementary
Middle Schools Dixie Middle
High Schools Dixie High
Others
HOA Fee Include Cable,Garbage,Yard - Full Maintenance,Water,Tennis Courts,Sewer,Roof,Putting Green,Private Road,Playground,Pickleball Court,Pavillion,Outdoor Pool,Indoor Pool,Hot Tub,Exterior Bldg Ins,Fitness Center,Exterior Bldg Maint,Common Area Maintenance,Clubhouse
Tax ID SG-LP-2-8-2101-A-1
Ownership Ralph & Chandra Hayes Trust
Acceptable Financing 1031 Exchange, Conventional, Cash
Listing Terms 1031 Exchange, Conventional, Cash
Special Listing Condition ERS
Read Less
Want to know what your home might be worth? Contact us for a FREE valuation!

Our team is ready to help you sell your home for the highest possible price ASAP





