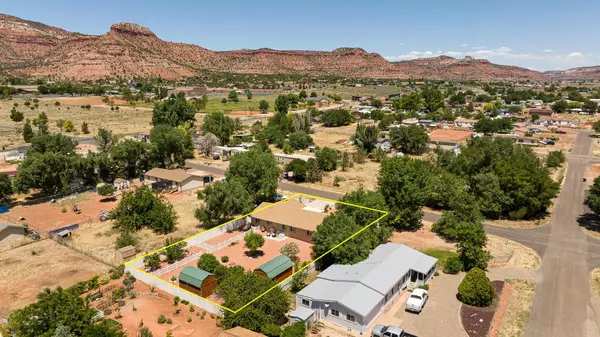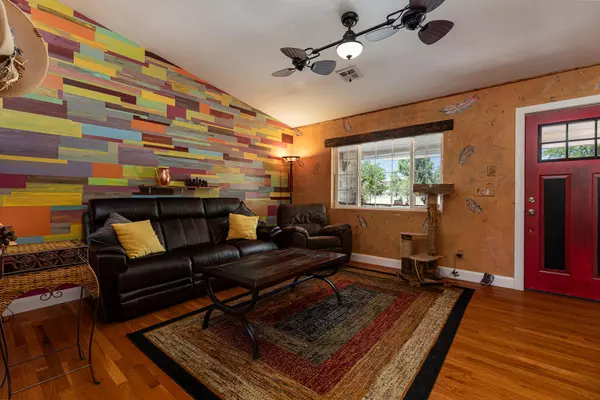Bought with Shanell R Heely • REALTY ONE GROUP DISTINCTION KANAB
$419,999
$419,999
For more information regarding the value of a property, please contact us for a free consultation.
519 W Willow DR Kanab, UT 84741
3 Beds
2 Baths
1,452 SqFt
Key Details
Sold Price $419,999
Property Type Single Family Home
Sub Type Single Family
Listing Status Sold
Purchase Type For Sale
Square Footage 1,452 sqft
Price per Sqft $289
MLS Listing ID 24-251830
Sold Date 08/01/24
Bedrooms 3
Construction Status Built & Standing
HOA Y/N Yes
Rental Info Rentable, Restrictions May Apply,Short Term Rental (STR)
Year Built 2014
Annual Tax Amount $1,729
Tax Year 2023
Lot Size 0.320 Acres
Acres 0.32
Property Description
This charming home in Kanab Creek Ranchos is within walking distance to the park and the brand-new elementary school. Situated on .32 acre and 1452 sq ft, this lovely home offers 3 bedrooms, 2 bathrooms with gleaming hardwood floors, a kitchen island for meal preparation, and a spacious laundry room/ pantry for added convenience. Step outside and enjoy the covered front patio, ideal for relaxing and taking in the views. The fully fenced yard includes developed landscaping, fruit trees, and a dog run for your furry friends. Two storage sheds in the backyard have ample space for all your outdoor storage needs. With a two-car garage and plenty of space for outdoor entertaining, this home is perfect for those looking for both comfort and functionality.
Location
State UT
County Other
Area Outside Area
Zoning Residential
Rooms
Basement Stem Wall
Primary Bedroom Level 1st Floor
Dining Room No
Level 1 1452 Sqft
Separate Den/Office No
Interior
Heating Electric
Cooling Central Air
Exterior
Exterior Feature Stucco
Parking Features Attached
Garage Spaces 2.0
Garage Description Attached
Utilities Available Culinary, City, Septic Tank
Roof Type Asphalt
Private Pool No
Building
Lot Description View, Mountain
Story 1.0
Foundation Stem Wall
Water Culinary
Main Level SqFt 1452
Construction Status Built & Standing
Schools
Elementary Schools Out Of Area
Middle Schools Out Of Area
High Schools Out Of Area
Others
Tax ID 72-1194
Ownership Melanie W Marks
Acceptable Financing Cash, 1031 Exchange, VA, FHA, Conventional
Listing Terms Cash, 1031 Exchange, VA, FHA, Conventional
Special Listing Condition ERS
Read Less
Want to know what your home might be worth? Contact us for a FREE valuation!

Our team is ready to help you sell your home for the highest possible price ASAP





