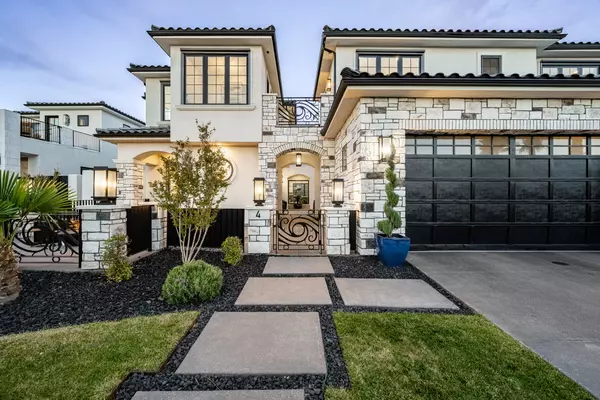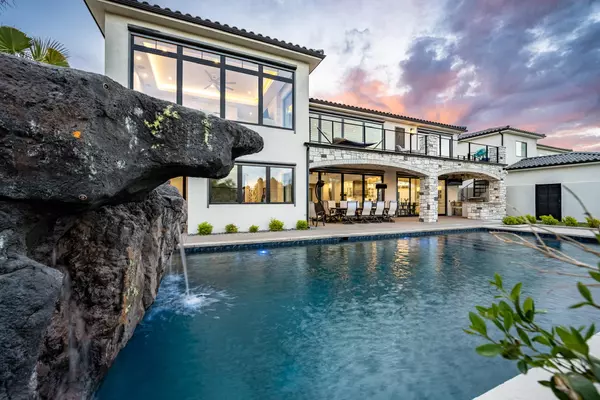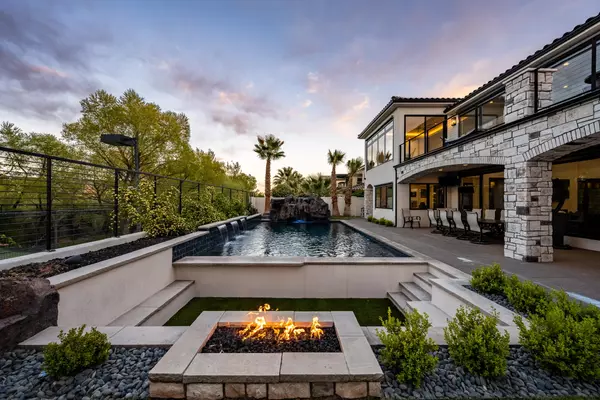Bought with Alexa Wray Brinkerhoff • RED ROCK REAL ESTATE
$2,999,900
$2,999,900
For more information regarding the value of a property, please contact us for a free consultation.
470 N Country LN #4 Santa Clara, UT 84765
6 Beds
10 Baths
10,201 SqFt
Key Details
Sold Price $2,999,900
Property Type Single Family Home
Sub Type Single Family
Listing Status Sold
Purchase Type For Sale
Square Footage 10,201 sqft
Price per Sqft $294
Subdivision Villa Bonita Estates
MLS Listing ID 24-252329
Sold Date 08/30/24
Bedrooms 6
Construction Status Built & Standing
HOA Fees $250/mo
HOA Y/N Yes
Rental Info Rentable, Restrictions May Apply
Year Built 2018
Annual Tax Amount $6,653
Tax Year 2023
Lot Size 6,534 Sqft
Acres 0.15
Property Description
Discover luxury living in Villa Bonita near Sunbrook Golf Course. This magnificent home offers spaciousness, stunning architecture, and luxury throughout. The open and airy main floor has high vaulted ceilings, expansive windows, and a sliding glass doorwall revealing a backyard oasis. A gourmet kitchen boasts Sub-Zero refrigerators; Wolf griddle stove, double ovens, steam oven; double Miele dishwashers; and a spacious butler's pantry. Upstairs, the master bedroom has arbor-like views, surround sound systems, mood lighting, and automated shades. It also has a private deck w/spiral staircase leading to pool below. Downstairs is a theater room, game room, custom kitchenette and more. Enjoy courtyards, water features, fireplaces, and more luxurious amenities throughout. Additional features..
Location
State UT
County Washington
Area Greater St. George
Zoning PUD,Residential
Rooms
Basement Basement
Primary Bedroom Level 2nd Floor
Dining Room No
Level 1 3660 Sqft
Interior
Heating In Floor, Natural Gas
Cooling Central Air
Fireplaces Number 3
Exterior
Exterior Feature Rock, Stucco
Parking Features Attached, Heated, Extra Depth, Garage Door Opener, Extra Width
Garage Spaces 5.0
Garage Description Attached
Pool Concrete/Gunite, Heated, Outdoor Pool, In-Ground
Utilities Available Culinary, City, Sewer, Natural Gas, Electricity
Roof Type Tile
Accessibility Smart Technology
Private Pool No
Building
Lot Description Cul-De-Sac, View, Mountain, Terrain, Flat, Sidewalk, Secluded Yard, Paved Road, Curbs & Gutters
Story 3.0
Foundation Basement
Water Culinary
Main Level SqFt 3660
Construction Status Built & Standing
Schools
Elementary Schools Arrowhead Elementary
Middle Schools Snow Canyon Middle
High Schools Snow Canyon High
Others
HOA Fee Include Common Area Maintenance,Pickleball Court,Tennis Courts,Private Road,Gated
Tax ID SC-VBE-4
Ownership Owner of Record
Acceptable Financing 1031 Exchange, FHA, Conventional, Cash
Listing Terms 1031 Exchange, FHA, Conventional, Cash
Special Listing Condition ERS
Read Less
Want to know what your home might be worth? Contact us for a FREE valuation!

Our team is ready to help you sell your home for the highest possible price ASAP





