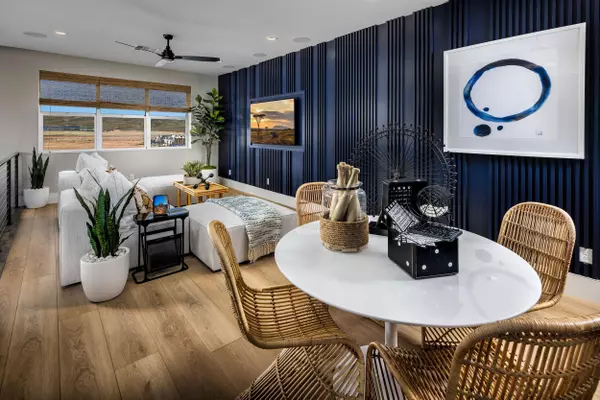Bought with MIRANDA SWARTZLANDER • TB REALTY LLC
$1,100,995
$1,100,995
For more information regarding the value of a property, please contact us for a free consultation.
5583 S Agave Peak Lane St George, UT 84790
3 Beds
3.5 Baths
2,537 SqFt
Key Details
Sold Price $1,100,995
Property Type Single Family Home
Sub Type New Construction
Listing Status Sold
Purchase Type For Sale
Square Footage 2,537 sqft
Price per Sqft $433
MLS Listing ID 24-252677
Sold Date 08/29/24
Bedrooms 3
Construction Status Built & Standing
HOA Fees $255/mo
HOA Y/N Yes
Rental Info Rentable, Restrictions May Apply
Year Built 2023
Lot Size 0.300 Acres
Acres 0.3
Property Sub-Type New Construction
Property Description
The stunning Silverleaf home is fully furnished and professionally designed, showcasing countless custom finishes, accents, and built-ins. Exceptional designer features are present throughout, including wood flooring on the stairs and a generous loft overlooking the great room. The gourmet kitchen boasts stacked upper cabinets, a herringbone design backsplash, and a custom cabinet system in the large walk-in pantry. The primary suite and retreat feature a beam ceiling, and a primary bath with custom floor-to-ceiling tile accent walls and an oversized shower and spa-type enclosed soaking bathtub. The rear yard is perfect for entertaining with a large covered patio- and built-in, outdoor kitchen. The generous RV garage is perfect for that extra storage space.
Location
State UT
County Washington
Area Greater St. George
Zoning Residential
Rooms
Basement None
Primary Bedroom Level 1st Floor
Dining Room No
Level 1 2000 Sqft
Separate Den/Office No
Interior
Heating Natural Gas
Cooling Central Air
Exterior
Exterior Feature Rock, Stucco
Parking Features Attached, RV Garage, Heated
Garage Spaces 4.0
Garage Description Attached
Utilities Available Culinary, Well, Dixie Power, Sewer, Natural Gas, Electricity
Roof Type Slate
Private Pool No
Building
Lot Description City View
Story 2.0
Foundation None
Main Level SqFt 2000
Construction Status Built & Standing
Schools
Elementary Schools Desert Canyons Elementary
Middle Schools Desert Hills Middle
High Schools Desert Hills High
Others
HOA Fee Include Cable TV,Internet,Playground,Park,Pavillion,Event Center,Hot Tub,Outdoor Pool,Common Area Maintenance,Pickleball Court,Yard - Partial Maintenance,Private Road,Water,Sewer,Roof,Exterior Bldg Ins,Garbage
Tax ID SG-RDC-1-110
Ownership TB Realty LLC
Special Listing Condition ERS
Read Less
Want to know what your home might be worth? Contact us for a FREE valuation!

Our team is ready to help you sell your home for the highest possible price ASAP





