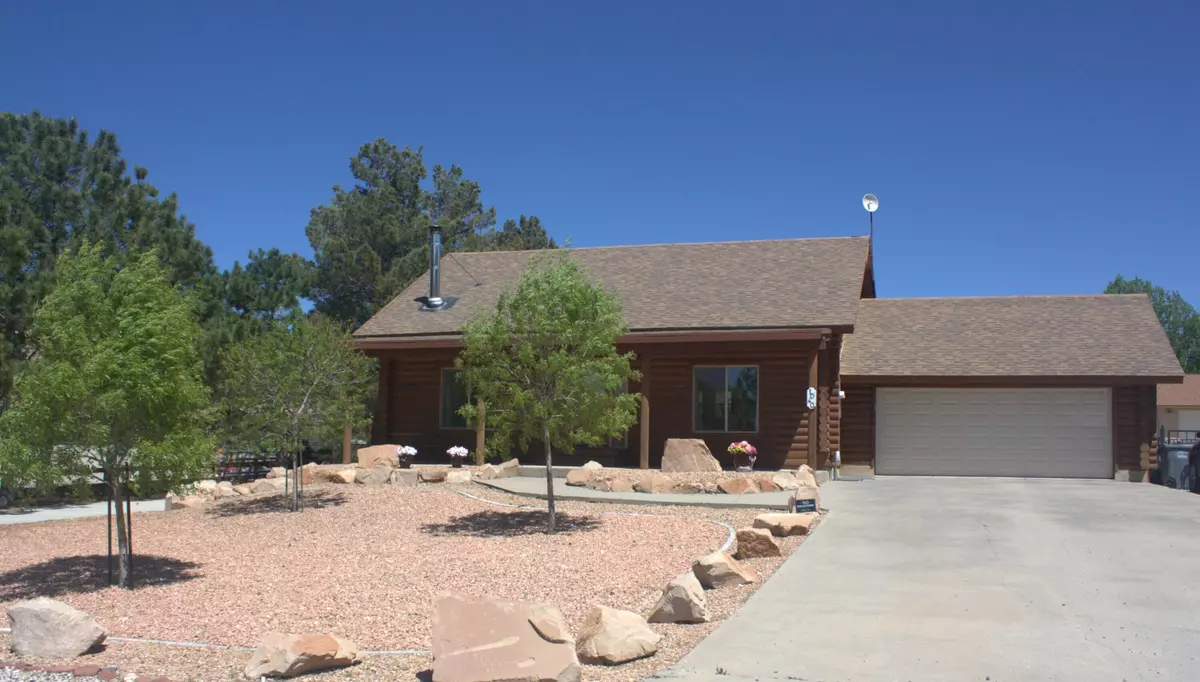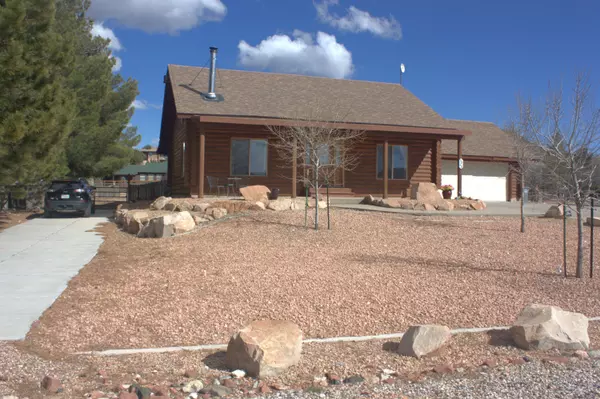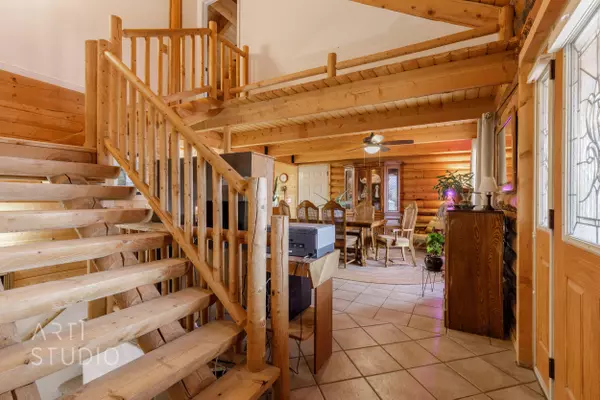Bought with NON BOARD AGENT • NON MLS OFFICE
$599,900
$599,900
For more information regarding the value of a property, please contact us for a free consultation.
1040 N Horsemans Park DR Dammeron Valley, UT 84783
4 Beds
2.5 Baths
2,638 SqFt
Key Details
Sold Price $599,900
Property Type Single Family Home
Sub Type Single Family
Listing Status Sold
Purchase Type For Sale
Square Footage 2,638 sqft
Price per Sqft $227
Subdivision Dammeron Valley Farms
MLS Listing ID 24-247915
Sold Date 09/05/24
Bedrooms 4
Construction Status Built & Standing
HOA Y/N Yes
Rental Info Rentable, Restrictions May Apply
Year Built 1998
Annual Tax Amount $2,054
Tax Year 2022
Lot Size 0.880 Acres
Acres 0.88
Property Description
Beautiful log home, has a little bit of something for everyone. Inside you will find vaulted exposed beamed tongue and groove ceilings The private master suite is on the upper level. The lower level includes 3 additional bedrooms, a full bathroom a large family/rec room with new carpet. On the main level is a large kitchen, with new BEAUTIFUL granite stone counter tops, with a large seating area and room to work. The laundry room and half bathroom are on the main floor. The Defiant/Encore woodstove in the living room will keep you warm on those cold days . Log homes noted for quietness and quality construction, are easier to heat and cool. The home the has a new gas furnace and central A/C. The rooms throughout the home are well lighted. The main level floors are tiled
Location
State UT
County Washington
Area Northwest Wn
Zoning Residential
Rooms
Basement Full Basement, Basement
Primary Bedroom Level 2nd Floor
Dining Room No
Level 1 1080 Sqft
Separate Den/Office No
Interior
Heating Natural Gas
Cooling Central Air
Exterior
Exterior Feature Log
Parking Features Attached, Detached
Garage Spaces 5.0
Garage Description Both
Utilities Available Culinary, Other, Rocky Mountain, Septic Tank, Natural Gas, Electricity
Roof Type Asphalt
Private Pool No
Building
Lot Description Paved Road, View, Mountain, Terrain, Flat, Secluded Yard
Story 1.5
Foundation Full Basement, Basement
Water Culinary
Main Level SqFt 1080
Construction Status Built & Standing
Schools
Elementary Schools Diamond Valley Elementary
Middle Schools Dixie Middle
High Schools Dixie High
Others
Tax ID DVF-31
Ownership BRIAN HENRY & JOYCE ELIZABETH LEACHMAN TRS
Acceptable Financing Cash, RDA, VA, Conventional
Listing Terms Cash, RDA, VA, Conventional
Special Listing Condition ERS
Read Less
Want to know what your home might be worth? Contact us for a FREE valuation!

Our team is ready to help you sell your home for the highest possible price ASAP





