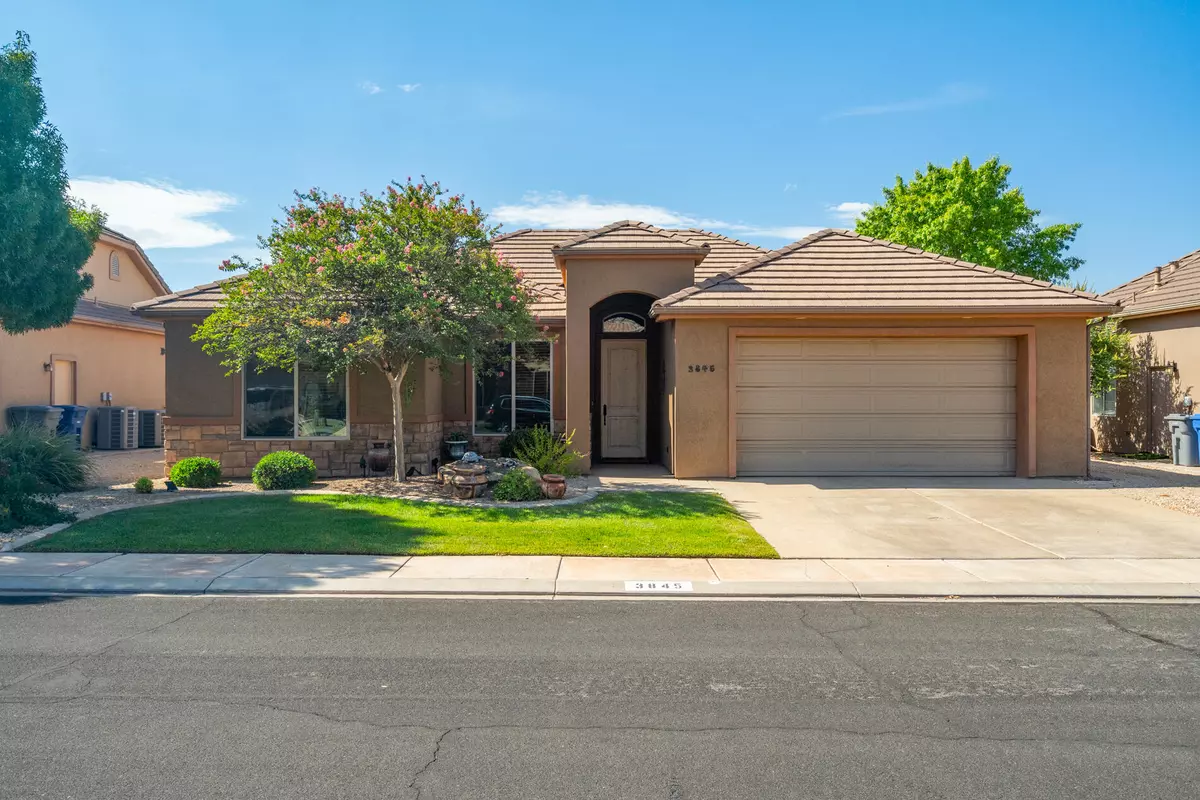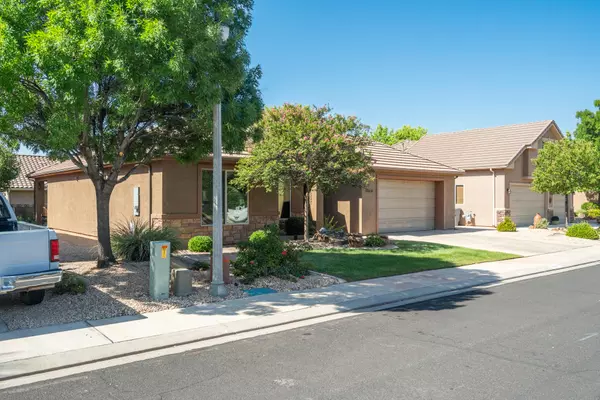Bought with John T Wallace • Fathom Realty (Orem)
$519,900
$519,900
For more information regarding the value of a property, please contact us for a free consultation.
3845 London LN Santa Clara, UT 84765
3 Beds
2 Baths
1,760 SqFt
Key Details
Sold Price $519,900
Property Type Single Family Home
Sub Type Single Family
Listing Status Sold
Purchase Type For Sale
Square Footage 1,760 sqft
Price per Sqft $295
Subdivision Village On The Heights
MLS Listing ID 24-253525
Sold Date 09/05/24
Bedrooms 3
Construction Status Built & Standing
HOA Fees $95/mo
HOA Y/N Yes
Rental Info Rentable, Restrictions May Apply
Year Built 2006
Annual Tax Amount $1,982
Tax Year 2023
Lot Size 2,613 Sqft
Acres 0.06
Property Sub-Type Single Family
Property Description
Come and see this stunning home in Village on the Heights. This property is immaculate, and is the definition of ''move-in ready''. You will think you've walked into a model home! Upgrades are immediately noticeable as the clean and classy tile is contrasted beautifully by warm wood floors and paint tones. Wood doors, base, and trim POP to give the property an overwhelming feeling of quality. The kitchen has upgraded countertops, new appliances, and plenty of space to allow more than one set of helping hands! The primary bedroom was thoughtfully and professionally extended by taking unused space from the laundry to create a quiet sitting area. You will notice the epoxied garage floor and driveway, arched doorways, updated lighting fixtures, and more! Come and see this one-of-a-kind proper
Location
State UT
County Washington
Area Greater St. George
Zoning Residential
Rooms
Basement Slab on Grade
Primary Bedroom Level 1st Floor
Dining Room No
Level 1 1760 Sqft
Interior
Heating Natural Gas
Cooling Central Air
Fireplaces Number 1
Exterior
Exterior Feature Rock, Stucco
Parking Features Attached
Garage Spaces 2.0
Garage Description Attached
Utilities Available Culinary, City, Sewer, Natural Gas, Electricity
Roof Type Tile
Private Pool No
Building
Lot Description Sidewalk, Terrain, Flat, Paved Road, Curbs & Gutters
Story 1.0
Foundation Slab on Grade
Water Culinary
Main Level SqFt 1760
Construction Status Built & Standing
Schools
Elementary Schools Santa Clara Elementary
Middle Schools Snow Canyon Middle
High Schools Snow Canyon High
Others
HOA Fee Include Common Area Maintenance,Outdoor Pool
Tax ID SC-VOTH-2-19
Ownership MILLER SUSANA M TR
Acceptable Financing Cash, 1031 Exchange, VA, FHA, Conventional
Listing Terms Cash, 1031 Exchange, VA, FHA, Conventional
Special Listing Condition ERS
Read Less
Want to know what your home might be worth? Contact us for a FREE valuation!

Our team is ready to help you sell your home for the highest possible price ASAP





