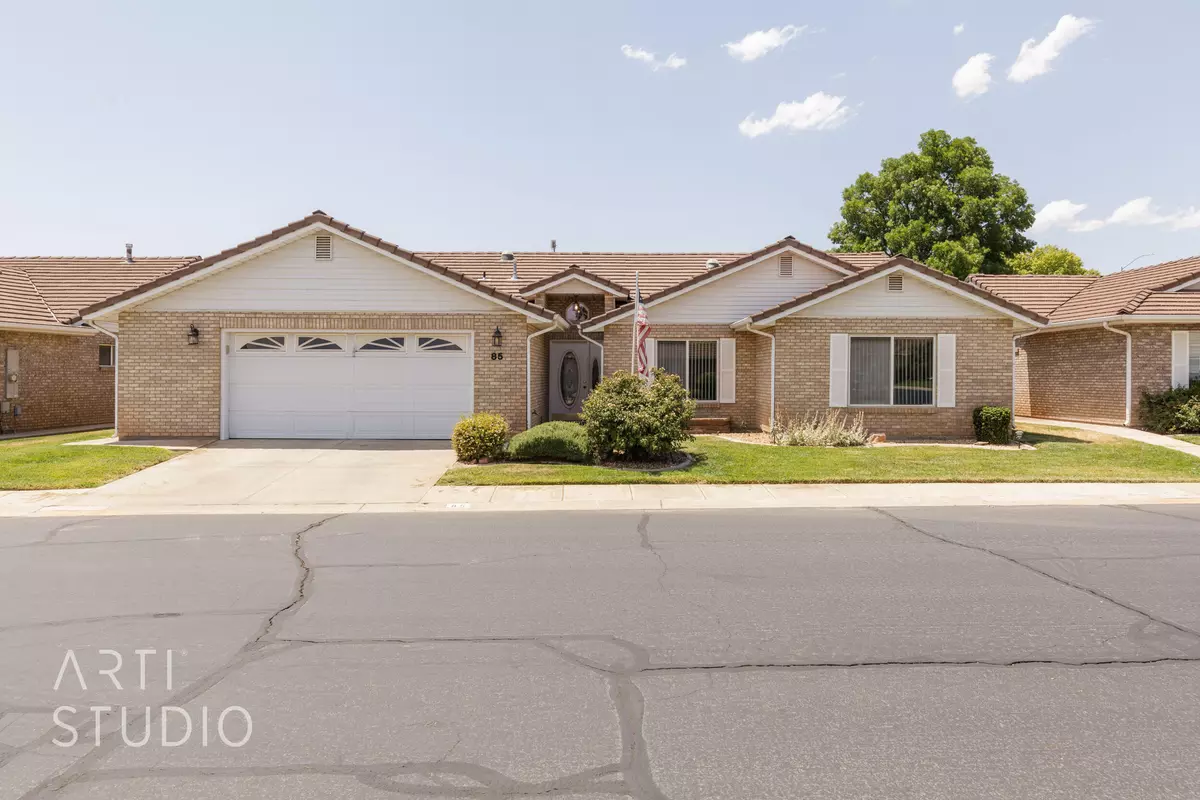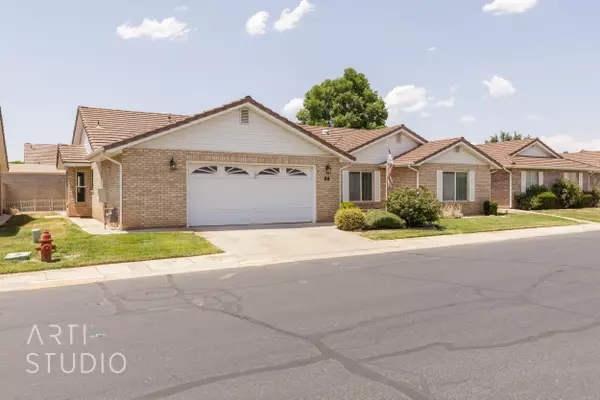Bought with MEL OSBORN • REALTYPATH (FIDELITY ST GEORGE)
$450,000
$450,000
For more information regarding the value of a property, please contact us for a free consultation.
1055 E 900 S #85 St George, UT 84790
3 Beds
2.5 Baths
2,180 SqFt
Key Details
Sold Price $450,000
Property Type Townhouse
Sub Type Townhouse
Listing Status Sold
Purchase Type For Sale
Square Footage 2,180 sqft
Price per Sqft $206
Subdivision Sun Country Meadows South Townhomes
MLS Listing ID 24-252754
Sold Date 09/16/24
Bedrooms 3
Construction Status Built & Standing
HOA Fees $240/mo
HOA Y/N Yes
Rental Info Not Rentable
Year Built 1993
Annual Tax Amount $1,684
Tax Year 2023
Lot Size 3,049 Sqft
Acres 0.07
Property Description
Welcome to this stunning property in a quiet 55+ COMMUNITY, featuring one of the LARGEST FLOORPLANS in the neighborhood. Step inside to find beautiful HARD FLOORS THROUGHOUT & an OPEN FLOORPLAN that makes moving about a breeze. Enjoy double living spaces & a convenient half bath for guests.The abundance of natural light from the SOLAR TUBES creates a warm & inviting atmosphere. The UPDATED KITCHEN boasts QUARTZ COUNTERS, STAINLESS STEEL APPLIANCES, & NEW LIGHTING FIXTURES. The garage is a STORAGE ENTHUSIAST'S DREAM, with cabinets lining one wall, a WORKSHOP AREA, & a TEMPERATURE-CONTROLLED PANTRY to add to your kitchen storage needs.Outside, you'll find meticulously cared for landscaping, water features, & amenities such as a CLUBHOUSE, INDOOR POOL, & SPA.
Location
State UT
County Washington
Area Greater St. George
Zoning PUD
Rooms
Basement None
Primary Bedroom Level 1st Floor
Dining Room No
Level 1 2180 Sqft
Separate Den/Office No
Interior
Heating Heat Pump
Cooling Central Air, AC / Heat Pump
Fireplaces Number 1
Exterior
Exterior Feature Brick
Parking Features Attached, See Remarks, Garage Door Opener, Extra Width
Garage Spaces 2.0
Garage Description Attached
Utilities Available Culinary, City, Sewer, Natural Gas, Electricity
Roof Type Tile
Accessibility Common Area, Grip-Accessible Features
Private Pool No
Building
Lot Description Sidewalk, Terrain, Flat, Secluded Yard, Paved Road, Curbs & Gutters
Story 1.0
Foundation None
Water Culinary
Main Level SqFt 2180
Construction Status Built & Standing
Schools
Elementary Schools Heritage Elementary
Middle Schools Dixie Middle
High Schools Dixie High
Others
HOA Fee Include Clubhouse,Private Road,Hot Tub,Indoor Pool,Common Area Maintenance,Yard - Partial Maintenance,Water
Tax ID SG-SCMST-4-85
Ownership Reed
Acceptable Financing Cash, VA, FHA, Conventional
Listing Terms Cash, VA, FHA, Conventional
Special Listing Condition ERS
Read Less
Want to know what your home might be worth? Contact us for a FREE valuation!

Our team is ready to help you sell your home for the highest possible price ASAP






