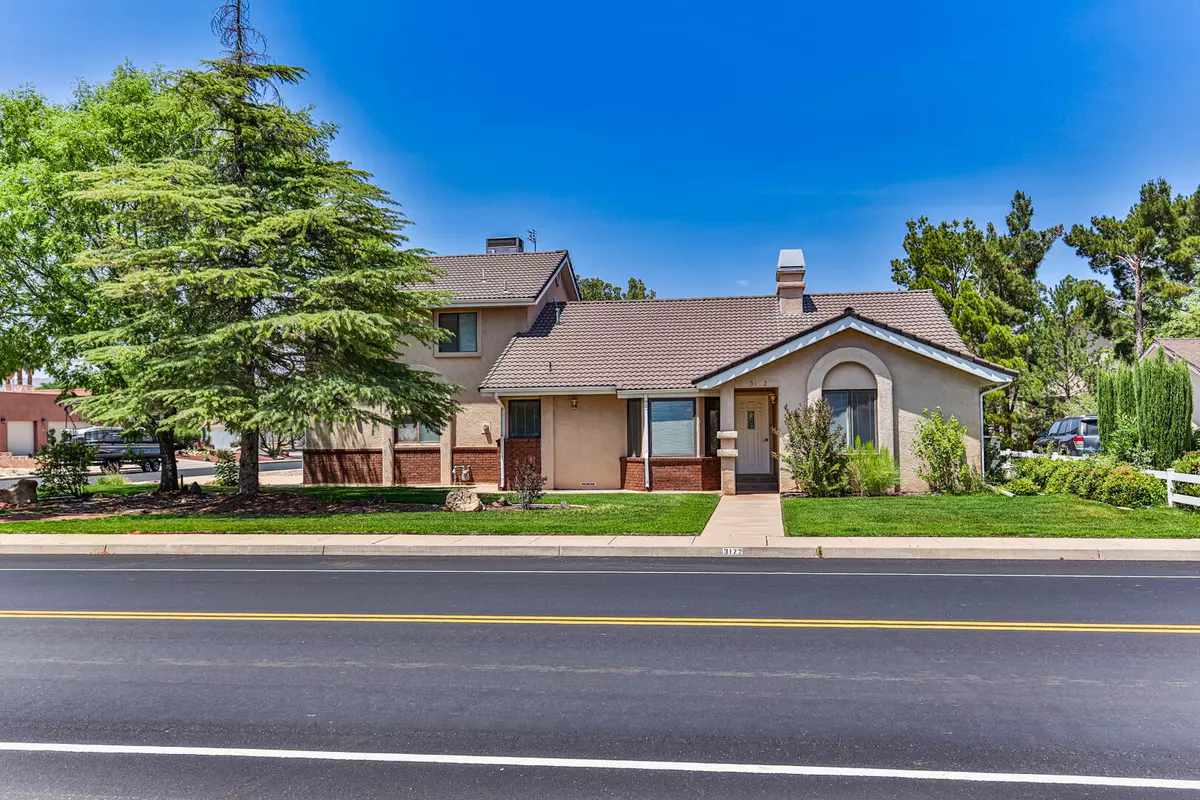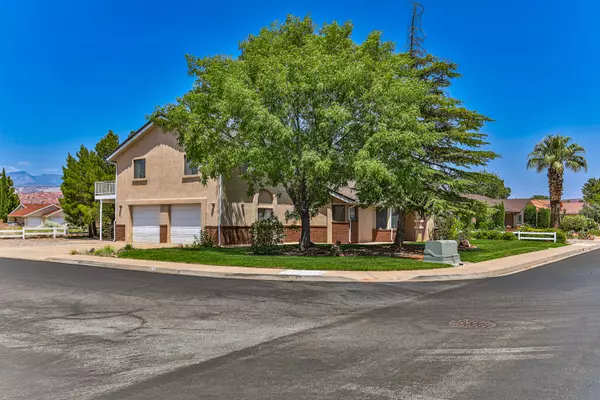Bought with Camberlee Carr • RED ROCK REAL ESTATE
$525,000
$525,000
For more information regarding the value of a property, please contact us for a free consultation.
3172 Canyon View DR Santa Clara, UT 84765
5 Beds
3.5 Baths
2,387 SqFt
Key Details
Sold Price $525,000
Property Type Single Family Home
Sub Type Single Family
Listing Status Sold
Purchase Type For Sale
Square Footage 2,387 sqft
Price per Sqft $219
Subdivision Santa Clara Heights
MLS Listing ID 24-251952
Sold Date 09/12/24
Bedrooms 5
Construction Status Built & Standing
HOA Y/N Yes
Rental Info Rentable, Restrictions May Apply
Year Built 1988
Annual Tax Amount $1,842
Tax Year 2023
Lot Size 10,454 Sqft
Acres 0.24
Lot Dimensions approx: 96' by 110'
Property Description
Original home contained 1632 Feet and had 2 beds, 2.5 baths and a den. Shortly after the home was built a second level was added over the garage, adding 3 more bedrooms and a bathroom, which is accessed by spiral stairs in the garage or exterior stairs in the rear of the house, making 2387 feet, 5 bed 3.5 baths in all. This home was built with detail in mind with wood base, and window casings, including crank out windows. It has a large covered patio, and the lot behind it is vacant and available if someone wanted to purchase it to preserve the view. Add the beautiful corner lot, oversized garage and nice landscaping and this is a package that will be admired by all.
Location
State UT
County Washington
Area Greater St. George
Zoning Residential
Rooms
Basement Slab on Grade
Primary Bedroom Level 1st Floor
Dining Room No
Level 1 1632 Sqft
Separate Den/Office Yes
Interior
Heating Natural Gas
Cooling Central Air
Exterior
Exterior Feature Stucco
Parking Features Extra Depth, Extra Width, Attached
Garage Spaces 2.0
Garage Description Attached
Utilities Available Culinary, City, Sewer, Natural Gas, Electricity
Roof Type Tile
Private Pool No
Building
Lot Description Sidewalk, View, Mountain, Terrain, Flat, Paved Road, Curbs & Gutters, Corner Lot, Add'l Land Avail
Story 1.5
Foundation Slab on Grade
Water Culinary
Main Level SqFt 1632
Construction Status Built & Standing
Schools
Elementary Schools Santa Clara Elementary
Middle Schools Snow Canyon Middle
High Schools Snow Canyon High
Others
Tax ID SC-SCH-N-4
Ownership Kevin M Baker Trust
Acceptable Financing Cash, 1031 Exchange, VA, Conventional
Listing Terms Cash, 1031 Exchange, VA, Conventional
Special Listing Condition ERS
Read Less
Want to know what your home might be worth? Contact us for a FREE valuation!

Our team is ready to help you sell your home for the highest possible price ASAP





