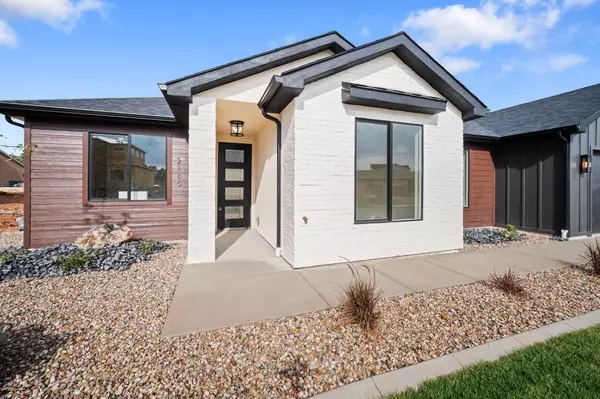Bought with SCOTT HANSON • EQUITY REAL ESTATE ADVANTAGE
$529,900
$529,900
For more information regarding the value of a property, please contact us for a free consultation.
2185 S Bluff Drive DR Cedar City, UT 84720
4 Beds
2 Baths
2,055 SqFt
Key Details
Sold Price $529,900
Property Type Single Family Home
Sub Type Single Family
Listing Status Sold
Purchase Type For Sale
Square Footage 2,055 sqft
Price per Sqft $257
MLS Listing ID 24-253346
Sold Date 10/11/24
Bedrooms 4
Construction Status Built & Standing
HOA Y/N Yes
Rental Info Rentable, Restrictions May Apply
Year Built 2024
Lot Size 10,018 Sqft
Acres 0.23
Property Description
**NEW CONSTRUCTION COMPLETE. READY FOR OCCUPANCY** Welcome to Bliss! This smart 4-bedroom, 2-bath home boasts an open floor plan designed for contemporary family living with stunning mountain views. This is the first home completed in Cedar City's premier The Bluff at South Mountain community. Step into the heart of the home where the kitchen seamlessly flows into the showstopper great room with its tray ceiling and large windows flooding the space with natural light. The fireplace, surrounded by custom built-in walnut shelving and cabinetry adds a touch of warmth and sophistication. The kitchen boasts a large granite island and beautiful walnut cabinetry. It comes fully equipped with a range, microwave, refrigerator, dishwasher and disposal.
Location
State UT
County Iron
Area Outside Area
Zoning Residential
Rooms
Basement Slab on Grade
Primary Bedroom Level 1st Floor
Dining Room No
Level 1 2055 Sqft
Separate Den/Office Yes
Interior
Heating Natural Gas
Cooling Central Air
Fireplaces Number 1
Exterior
Exterior Feature Brick, Stucco
Garage Attached, See Remarks, Garage Door Opener
Garage Spaces 2.0
Garage Description Attached
Utilities Available Culinary, City, Rocky Mountain, Sewer, Natural Gas, Electricity
Roof Type Asphalt
Private Pool No
Building
Lot Description Sidewalk, View, Mountain, Terrain, Flat, Paved Road, Curbs & Gutters
Story 1.0
Foundation Slab on Grade
Water Culinary
Main Level SqFt 2055
Construction Status Built & Standing
Schools
Elementary Schools Out Of Area
Middle Schools Out Of Area
High Schools Out Of Area
Others
Tax ID B-2027-0001-0000
Ownership 992 Properties, LLC
Acceptable Financing Cash, VA, FHA, Conventional
Listing Terms Cash, VA, FHA, Conventional
Special Listing Condition ERS
Read Less
Want to know what your home might be worth? Contact us for a FREE valuation!

Our team is ready to help you sell your home for the highest possible price ASAP






