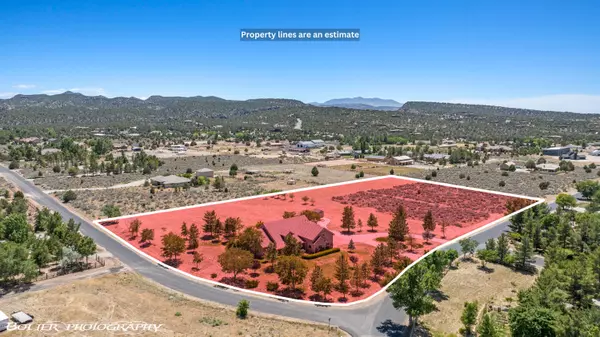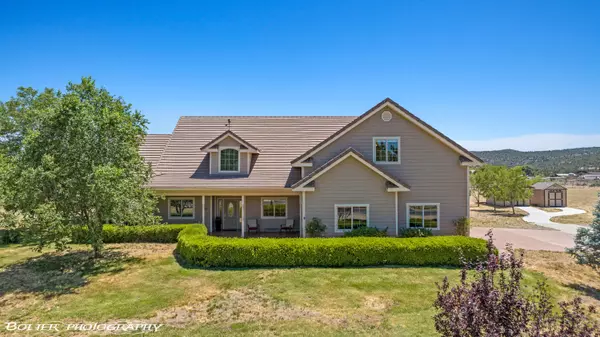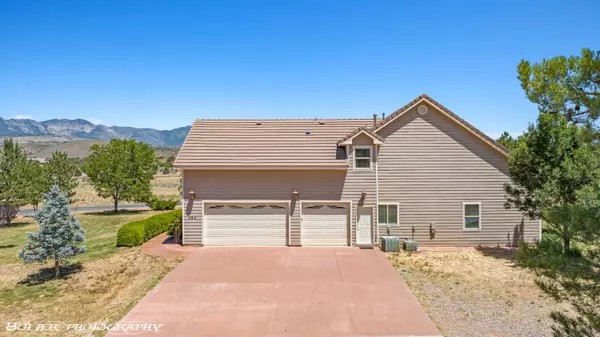Bought with Holly D Gardner • EXP REALTY LLC (So Utah)
$1,190,000
$1,190,000
For more information regarding the value of a property, please contact us for a free consultation.
495 W Homestead DR Dammeron Valley, UT 84783
5 Beds
3.5 Baths
3,573 SqFt
Key Details
Sold Price $1,190,000
Property Type Single Family Home
Sub Type Single Family
Listing Status Sold
Purchase Type For Sale
Square Footage 3,573 sqft
Price per Sqft $333
Subdivision Dammeron Valley Meadows
MLS Listing ID 24-252143
Sold Date 10/15/24
Bedrooms 5
Construction Status Built & Standing
HOA Y/N Yes
Rental Info Rentable, Restrictions May Apply
Year Built 2003
Annual Tax Amount $1,255
Tax Year 2022
Lot Size 5.040 Acres
Acres 5.04
Property Sub-Type Single Family
Property Description
Welcome to Dammeron Valley Meadows, where your dreams find their perfect haven between home and work, all in one location if desired! This corner property presents 5.04 SUPERIOR acres - Zoned for construction of ACCESSORY DWELLING UNIT, BARN OR WAREHOUSE. A rare business opportunity! Recently updated with new paint, carpet and blinds, this home features a carefully thought-out split floor plan with 5 bedrooms and 3.5 bathrooms and a spacious 3-car epoxied garage. The upstairs mother-in-law apartment has a private entrance. Upon entering, you'll find a formal living and dining room with shiny wood floors and the fireplace in the living room infuses warmth and character. The tastefully designed kitchen is adorned with essentials, including two ovens, a cooktop, and ample counter space.
Location
State UT
County Washington
Area Northwest Wn
Zoning Business,See Remarks,Residential,Mixed Zoning
Rooms
Basement Slab on Grade, Stem Wall
Primary Bedroom Level 1st Floor
Dining Room Yes
Level 1 2925 Sqft
Separate Den/Office Yes
Interior
Heating Natural Gas
Cooling Central Air
Fireplaces Number 1
Exterior
Exterior Feature Vinyl Siding
Parking Features Attached, RV Parking, Garage Door Opener
Garage Spaces 3.0
Garage Description Attached
Utilities Available Culinary, City, Rocky Mountain, Septic Tank, Natural Gas, Electricity
Roof Type Tile
Private Pool No
Building
Lot Description Corner Lot, View, Valley, View, Mountain, Terrain, Flat, Paved Road
Story 1.5
Foundation Slab on Grade, Stem Wall
Main Level SqFt 2925
Construction Status Built & Standing
Schools
Elementary Schools Diamond Valley Elementary
Middle Schools Dixie Middle
High Schools Dixie High
Others
Tax ID DVM-24
Ownership BURNS JOHN I & LORAINE M TRS
Acceptable Financing Cash, 1031 Exchange, VA, FHA, Conventional
Listing Terms Cash, 1031 Exchange, VA, FHA, Conventional
Special Listing Condition ERS
Read Less
Want to know what your home might be worth? Contact us for a FREE valuation!

Our team is ready to help you sell your home for the highest possible price ASAP





