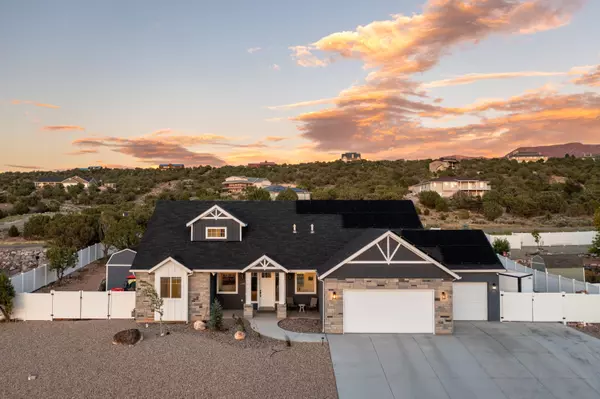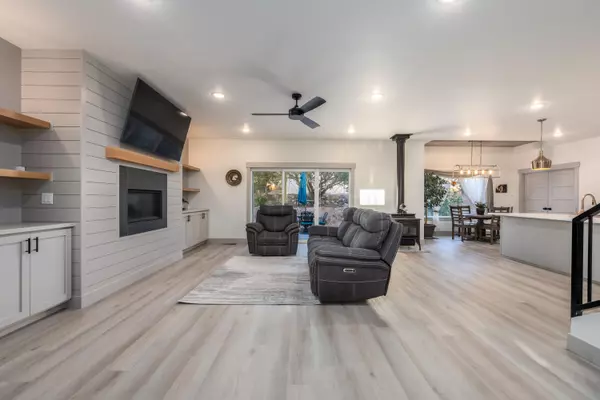Bought with MARLANA D KERSTETTER • RED ROCK REAL ESTATE
$750,000
$750,000
For more information regarding the value of a property, please contact us for a free consultation.
1237 S 4175 W Cedar City, UT 84720
6 Beds
3.5 Baths
4,187 SqFt
Key Details
Sold Price $750,000
Property Type Single Family Home
Sub Type Single Family
Listing Status Sold
Purchase Type For Sale
Square Footage 4,187 sqft
Price per Sqft $179
MLS Listing ID 24-254967
Sold Date 10/29/24
Bedrooms 6
Construction Status Built & Standing
HOA Fees $7/ann
HOA Y/N Yes
Rental Info Rentable, Restrictions May Apply
Year Built 2022
Lot Size 0.510 Acres
Acres 0.51
Property Description
Welcome to this cozy Craftsman-style home, offering 6 bedrooms and 3.5 baths on a fully fenced .51-acre lot. Perfect for family living, the home includes an oversized 3-car garage and extensive space for RVs, trailers, and other recreational vehicles, catering perfectly to the needs of outdoor enthusiasts. The kitchen stands as the heart of the home, featuring high-quality appliances and blending seamlessly with the open living and dining spaces, ideal for gatherings and daily life. A peaceful master suite is located on the main level, paired with a well-organized laundry room for added convenience. The basement is a haven of possibilities, boasting an additional family room, two additional bedrooms, a versatile kitchenette space, and an exceptional bonus room designed as a
Location
State UT
County Iron
Area Outside Area
Zoning Residential
Rooms
Basement Full Basement
Primary Bedroom Level 1st Floor
Dining Room No
Level 1 1687 Sqft
Interior
Heating Natural Gas
Cooling Central Air
Fireplaces Number 2
Exterior
Exterior Feature Rock, Vinyl Siding, Stucco
Garage Attached, RV Parking, Garage Door Opener
Garage Spaces 3.0
Garage Description Attached
Utilities Available Culinary, City, Sewer, Natural Gas, Electricity
Roof Type Asphalt
Private Pool No
Building
Lot Description Sidewalk, View, Valley, Secluded Yard, Paved Road, Curbs & Gutters
Story 3.0
Foundation Full Basement
Water Culinary
Main Level SqFt 1687
Construction Status Built & Standing
Schools
Elementary Schools Out Of Area
Middle Schools Out Of Area
High Schools Out Of Area
Others
Tax ID 0473162
Ownership TIM O & SHELLI M LIENHARD
Acceptable Financing Cash, 1031 Exchange, VA, Conventional
Listing Terms Cash, 1031 Exchange, VA, Conventional
Special Listing Condition ERS
Read Less
Want to know what your home might be worth? Contact us for a FREE valuation!

Our team is ready to help you sell your home for the highest possible price ASAP






