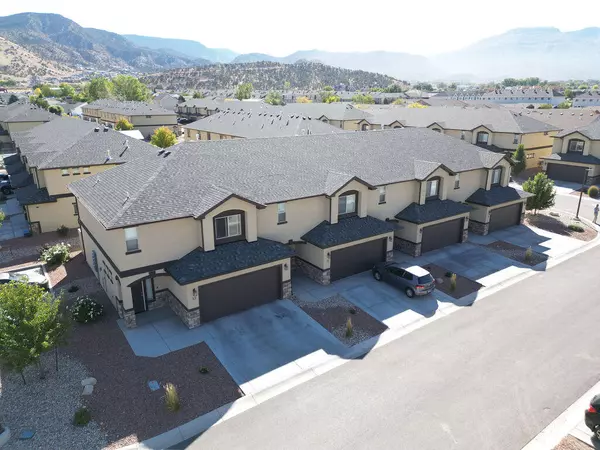Bought with KEVIN J PETERSON • UTAH LUXURY HOMES
$314,900
$314,900
For more information regarding the value of a property, please contact us for a free consultation.
1549 N Northfield RD #31 Cedar City, UT 84720
3 Beds
2.5 Baths
1,734 SqFt
Key Details
Sold Price $314,900
Property Type Townhouse
Sub Type Townhouse
Listing Status Sold
Purchase Type For Sale
Square Footage 1,734 sqft
Price per Sqft $181
Subdivision Shadow Ridge
MLS Listing ID 24-255210
Sold Date 11/07/24
Bedrooms 3
Construction Status Built & Standing
HOA Fees $100/mo
HOA Y/N Yes
Rental Info Rentable, Restrictions May Apply
Year Built 2019
Annual Tax Amount $1,559
Tax Year 2024
Lot Size 1,306 Sqft
Acres 0.03
Property Description
Stunning 2-Story Townhome in Cedar Cityconstructed in 2019 boasts modern amenities and a prime location just minutes from Southern Utah University and the local hospital. 3 spacious and bright bedrooms perfectly situated for families or guests. 2.5 stylish, comfortable and convenience bathrooms. There is an open floor plan, ideal for entertaining and everyday living. The kitchen features granite countertops and stainless steel appliances. These are a chef's delight with modern convenience. Durable tile floors in the high traffic areas which are easy to maintain. There is a designated desk area, perfect for remote work or studying.Community Amenities include a Dog Park, Pickleball court, Playground with slide, Pavillion, and basketball court.
Location
State UT
County Iron
Area Outside Area
Zoning Residential
Rooms
Basement Stem Wall
Primary Bedroom Level 2nd Floor
Dining Room No
Level 1 1067 Sqft
Separate Den/Office No
Interior
Heating Natural Gas
Cooling Central Air
Exterior
Exterior Feature Rock, Stucco
Garage Attached, Garage Door Opener
Garage Spaces 2.0
Garage Description Attached
Utilities Available Culinary, City, Rocky Mountain, Sewer, Natural Gas, Electricity
Roof Type Tile
Private Pool No
Building
Lot Description Curbs & Gutters, Terrain, Flat, Paved Road
Story 2.0
Foundation Stem Wall
Water Culinary
Main Level SqFt 1067
Construction Status Built & Standing
Schools
Elementary Schools Out Of Area
Middle Schools Out Of Area
High Schools Out Of Area
Others
HOA Fee Include Exterior Bldg Maint,Pickleball Court,Pavillion,Common Area Maintenance,Water,Exterior Bldg Ins,Garbage
Tax ID B-1179-0031-0000
Ownership Chase Larkin & Brady Hoggan
Acceptable Financing Cash, 1031 Exchange, VA, FHA, Conventional
Listing Terms Cash, 1031 Exchange, VA, FHA, Conventional
Special Listing Condition ERS
Read Less
Want to know what your home might be worth? Contact us for a FREE valuation!

Our team is ready to help you sell your home for the highest possible price ASAP






