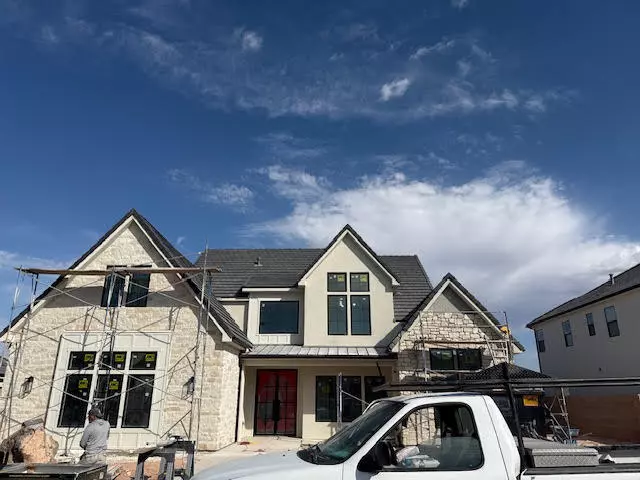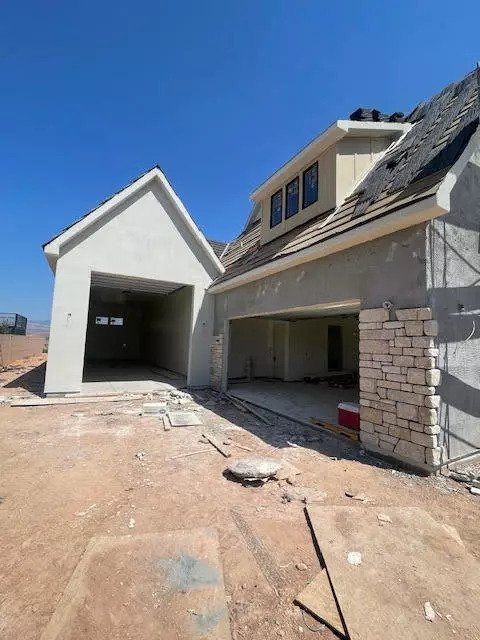Bought with Marlene R Ritzman • RE/MAX ASSOCIATES SO UTAH
$1,515,000
$1,515,000
For more information regarding the value of a property, please contact us for a free consultation.
2927 Ashwood LN St George, UT 84790
6 Beds
4.5 Baths
4,502 SqFt
Key Details
Sold Price $1,515,000
Property Type Single Family Home
Sub Type Single Family
Listing Status Sold
Purchase Type For Sale
Square Footage 4,502 sqft
Price per Sqft $336
Subdivision Arbors
MLS Listing ID 24-254283
Sold Date 11/08/24
Bedrooms 6
Construction Status Under Construction
HOA Y/N Yes
Rental Info Rentable, Restrictions May Apply
Year Built 2024
Annual Tax Amount $1,840
Tax Year 2023
Lot Size 0.350 Acres
Acres 0.35
Property Description
STUNNING BRAND NEW SHAWN PATTEN DESIGNED CUSTOM HOME PRESENTED BY LUXE HOMES. SITUATED IN THE ARBORS SUBDVISION IN THE HEART OF LITTLE VALLEY WITH RED CLIFFS TEMPLE AND PINE VALLEY MTN VIEWS. Primary suite includes freestanding tub , glass surround spa like shower, custom walk in closet from Creative Storage Solutions and high end details i.e. white oak grid ceiling. Features include quartz countertops throughout, custom cabinetry from Aspen Mills, wide plank wood floors, tall ceilings, custom lighting, stainless steel appliances, iron french doors, fully fenced yard, main floor guest suite, 49 ft long 12 ft tall boat/rv garage, real stone, 6 bed including an upstairs BUNK ROOM, upstairs great room, and so much more. ARTIFICIAL TURF up front and oversized backyard w views. Owner/Agent
Location
State UT
County Washington
Area Greater St. George
Zoning Residential
Rooms
Basement Slab on Grade
Primary Bedroom Level 1st Floor
Dining Room No
Level 1 2765 Sqft
Separate Den/Office Yes
Interior
Heating Natural Gas
Cooling Central Air
Fireplaces Number 1
Exterior
Exterior Feature Masonite, Stucco, Rock
Parking Features Extra Depth, RV Garage, RV Parking, Garage Door Opener, Extra Width, Extra Height, Attached
Garage Spaces 4.0
Garage Description Attached
Utilities Available Culinary, City, Dixie Power, Sewer, Natural Gas, Electricity
Roof Type Tile
Private Pool No
Building
Lot Description Sidewalk, City View, View, Mountain, Terrain, Flat, Paved Road, Curbs & Gutters
Story 2.0
Foundation Slab on Grade
Water Culinary
Main Level SqFt 2765
Construction Status Under Construction
Schools
Elementary Schools Little Valley Elementary
Middle Schools Desert Hills Middle
High Schools Desert Hills High
Others
Tax ID SG-ARBR-12-180
Ownership Burt
Acceptable Financing Cash, VA, FHA, Conventional
Listing Terms Cash, VA, FHA, Conventional
Special Listing Condition ERS
Read Less
Want to know what your home might be worth? Contact us for a FREE valuation!

Our team is ready to help you sell your home for the highest possible price ASAP





