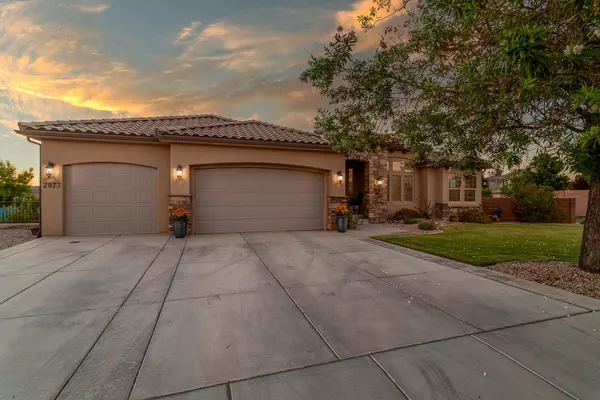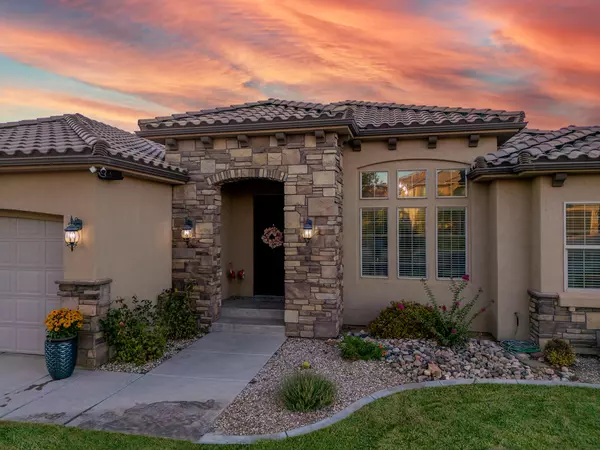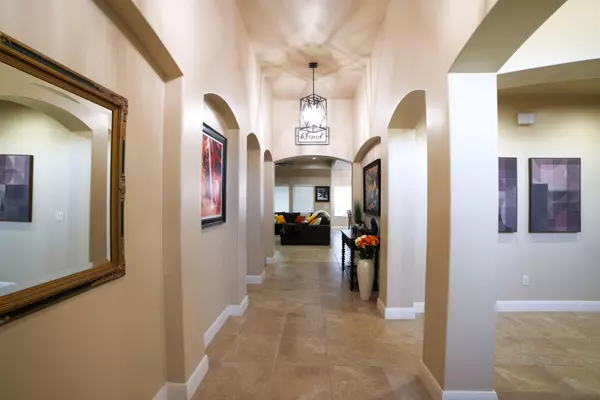Bought with EMILY Gibson • ERA Realty Center
$874,900
$874,900
For more information regarding the value of a property, please contact us for a free consultation.
2873 E CRIMSON RIDGE DR St George, UT 84790
5 Beds
4 Baths
4,886 SqFt
Key Details
Sold Price $874,900
Property Type Single Family Home
Sub Type Single Family
Listing Status Sold
Purchase Type For Sale
Square Footage 4,886 sqft
Price per Sqft $179
Subdivision Mulberry Estates
MLS Listing ID 24-253767
Sold Date 11/15/24
Bedrooms 5
Construction Status Built & Standing
HOA Y/N Yes
Rental Info Rentable, Restrictions May Apply
Year Built 2013
Annual Tax Amount $2,588
Tax Year 2023
Lot Size 0.280 Acres
Acres 0.28
Lot Dimensions Approx. 126 Feet Wide & 110 Feet Deep
Property Description
DISTINGUISHED LUXURY...situated on a Private street corner. GORGEOUS Living Room with Covered View Deck of BACKYARD OASIS! Outdoor Dining Areas, Covered Patio, Spacious Firepit Area surrounded by Large Paver Patio, Terraced Garden Area with Built-in Grow Boxes, Mature Fruit Tree/ Orchard Area & EXQUISITE LANDSCAPES! Gourmet Kitchen w/Double Ovens, Gas Cooktop, HUGE Pantry. SECLUDED Primary Suite with Sitting/ Exercise/ Office Area, Oversized Shower & Soaker Tub. Walkout Basement Entertainers Extravaganza with Huge Gaming Room, Dining/ Game Table Room, 2nd Laundry, Theater Room & Reading Nook...Tons of Storage Space! 2nd Primary Suite -RV PARKING SPACE! Close to Schools, Church, Bakery, Ice Cream, Mexican Food and in the Heart of Little Valley!
Location
State UT
County Washington
Area Greater St. George
Zoning Residential
Rooms
Basement Basement
Primary Bedroom Level 1st Floor
Dining Room Yes
Level 1 2443 Sqft
Separate Den/Office Yes
Interior
Heating Natural Gas
Cooling Central Air
Fireplaces Number 1
Exterior
Exterior Feature Rock, Stucco
Parking Features Extra Depth, RV Parking, Garage Door Opener, Attached
Garage Spaces 3.0
Garage Description Attached
Utilities Available Culinary, City, Dixie Power, Sewer, Natural Gas, Electricity
Roof Type Tile
Private Pool No
Building
Lot Description Sidewalk, View, Mountain, Paved Road, Curbs & Gutters, Corner Lot
Story 2.0
Foundation Basement
Water Culinary
Main Level SqFt 2443
Construction Status Built & Standing
Schools
Elementary Schools Little Valley Elementary
Middle Schools Desert Hills Middle
High Schools Desert Hills High
Others
Tax ID SG-MUL-1-1
Ownership Tory T. and Michelle L. Jackman
Acceptable Financing Cash, 1031 Exchange, VA, FHA, Conventional
Listing Terms Cash, 1031 Exchange, VA, FHA, Conventional
Special Listing Condition ERS
Read Less
Want to know what your home might be worth? Contact us for a FREE valuation!

Our team is ready to help you sell your home for the highest possible price ASAP






